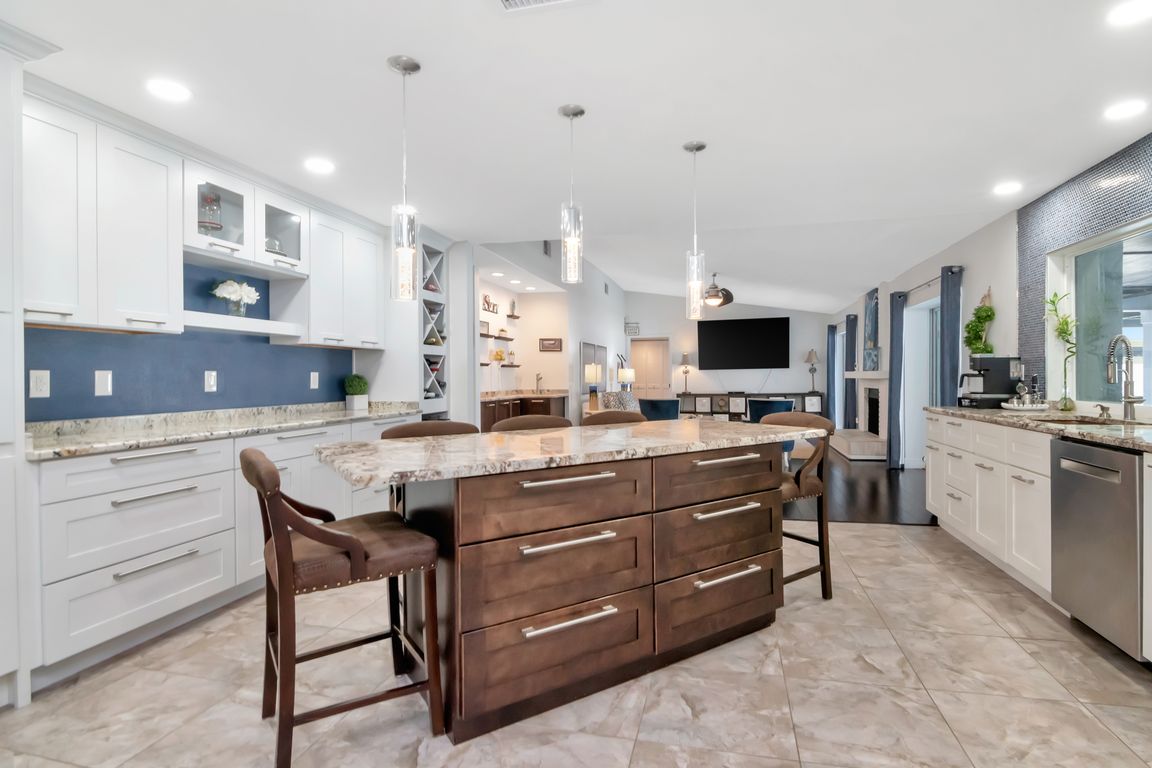Open: Sat 1pm-4pm

For sale
$1,050,000
5beds
3,280sqft
3246 Hyde Park Dr, Clearwater, FL 33761
5beds
3,280sqft
Single family residence
Built in 1980
0.36 Acres
3 Attached garage spaces
$320 price/sqft
$3 monthly HOA fee
What's special
Resurfaced poolOutdoor kitchenUpdated bathGranite countertopsSparkling poolLeaded glass double doorsPrivate retreat
Welcome Home to Countryside living! As you enter through the leaded glass double doors, you’re immediately drawn to the sparkling pool and expansive patio beyond. This impressive Rutenberg home blends comfort, style, and indoor-outdoor living with five bedrooms, or four plus a study, arranged in a desirable three-way split floor ...
- 13 hours |
- 202 |
- 10 |
Source: Stellar MLS,MLS#: TB8420789 Originating MLS: Suncoast Tampa
Originating MLS: Suncoast Tampa
Travel times
Family Room
Kitchen
Primary Bedroom
Zillow last checked: 8 hours ago
Listing updated: 13 hours ago
Listing Provided by:
Patty Dykstra 727-483-3944,
COLDWELL BANKER REALTY 727-781-3700
Source: Stellar MLS,MLS#: TB8420789 Originating MLS: Suncoast Tampa
Originating MLS: Suncoast Tampa

Facts & features
Interior
Bedrooms & bathrooms
- Bedrooms: 5
- Bathrooms: 3
- Full bathrooms: 3
Heating
- Central, Electric
Cooling
- Central Air
Appliances
- Included: Bar Fridge, Oven, Convection Oven, Cooktop, Dishwasher, Disposal, Dryer, Exhaust Fan, Gas Water Heater, Microwave, Refrigerator, Tankless Water Heater, Washer, Water Softener, Wine Refrigerator
- Laundry: Inside, Laundry Room
Features
- Ceiling Fan(s), Chair Rail, Crown Molding, Eating Space In Kitchen, Kitchen/Family Room Combo, Living Room/Dining Room Combo, Primary Bedroom Main Floor, Split Bedroom, Stone Counters, Thermostat, Vaulted Ceiling(s), Walk-In Closet(s), Wet Bar
- Flooring: Carpet, Engineered Hardwood, Porcelain Tile
- Doors: Sliding Doors
- Windows: Double Pane Windows, Insulated Windows, Window Treatments
- Has fireplace: Yes
- Fireplace features: Wood Burning
Interior area
- Total structure area: 4,714
- Total interior livable area: 3,280 sqft
Video & virtual tour
Property
Parking
- Total spaces: 3
- Parking features: Driveway, Oversized
- Attached garage spaces: 3
- Has uncovered spaces: Yes
- Details: Garage Dimensions: 32x24
Features
- Levels: One
- Stories: 1
- Patio & porch: Covered, Patio, Rear Porch, Screened
- Exterior features: Irrigation System, Private Mailbox, Sidewalk
- Has private pool: Yes
- Pool features: Gunite, In Ground, Salt Water, Screen Enclosure
- Has view: Yes
- View description: Pool
Lot
- Size: 0.36 Acres
- Dimensions: 110 x 145
- Features: City Lot, Near Golf Course, Oversized Lot, Sidewalk
- Residential vegetation: Mature Landscaping
Details
- Parcel number: 172816186440000300
- Special conditions: None
Construction
Type & style
- Home type: SingleFamily
- Architectural style: Florida
- Property subtype: Single Family Residence
Materials
- Block, Stucco, Wood Siding
- Foundation: Slab
- Roof: Tile
Condition
- Completed
- New construction: No
- Year built: 1980
Utilities & green energy
- Sewer: Public Sewer
- Water: Public
- Utilities for property: Cable Connected, Electricity Connected, Natural Gas Connected, Public, Sewer Connected, Street Lights, Water Connected
Community & HOA
Community
- Features: Deed Restrictions, Sidewalks
- Subdivision: COUNTRYSIDE TR 56
HOA
- Has HOA: Yes
- HOA fee: $3 monthly
- HOA name: Kathy Agnew
- HOA phone: 727-483-3944
- Second HOA phone: 727-483-3944
- Pet fee: $0 monthly
Location
- Region: Clearwater
Financial & listing details
- Price per square foot: $320/sqft
- Tax assessed value: $789,100
- Annual tax amount: $7,241
- Date on market: 11/13/2025
- Listing terms: Cash,Conventional,VA Loan
- Ownership: Fee Simple
- Total actual rent: 0
- Electric utility on property: Yes
- Road surface type: Paved