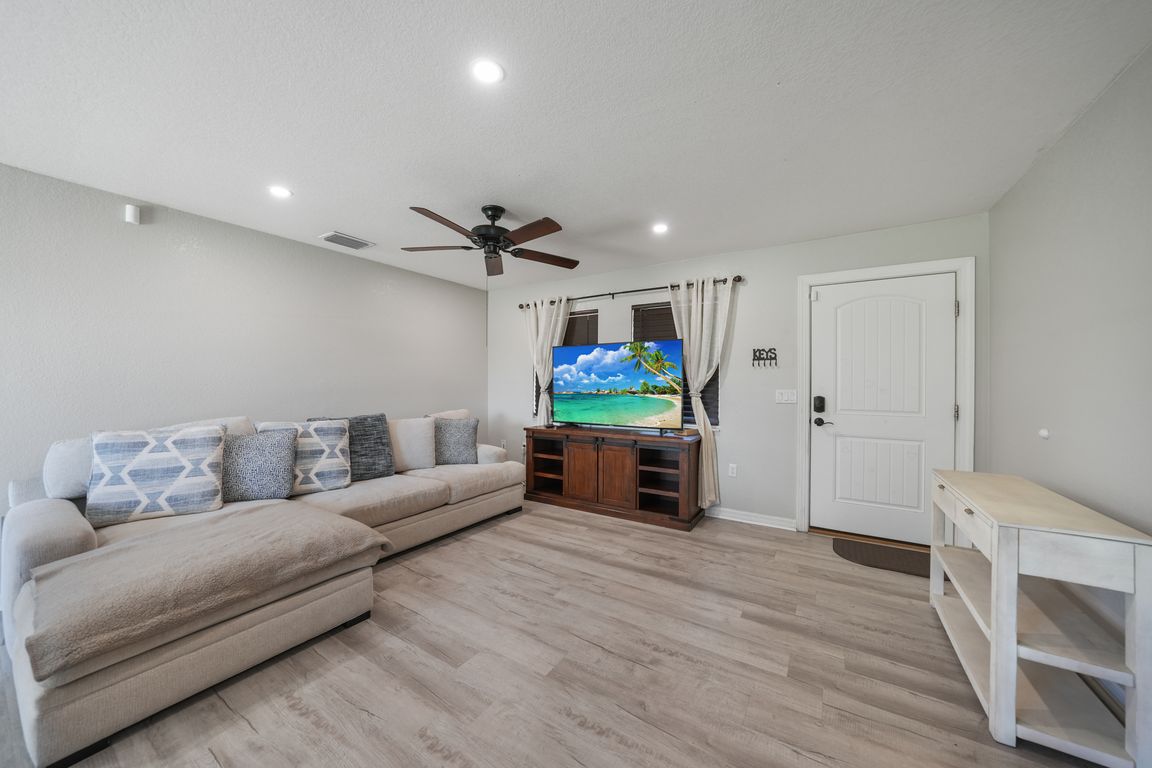
For sale
$229,000
3beds
1,112sqft
3246 Oswego St, Pt Charlotte, FL 33952
3beds
1,112sqft
Single family residence
Built in 2015
10,174 sqft
1 Attached garage space
$206 price/sqft
What's special
Welcome to 3246 Oswego Street, a beautifully maintained 3-bedroom, 2-bathroom home built in 2015, perfectly blending comfort, functionality, and style. From the moment you arrive, you’ll notice the pride of ownership throughout. This home offers a modern layout with thoughtful details that make everyday living both easy and enjoyable. Step ...
- 10 days |
- 1,535 |
- 100 |
Likely to sell faster than
Source: Stellar MLS,MLS#: C7514708 Originating MLS: Port Charlotte
Originating MLS: Port Charlotte
Travel times
Living Room
Kitchen
Primary Bedroom
Zillow last checked: 7 hours ago
Listing updated: September 30, 2025 at 04:19am
Listing Provided by:
Christopher Grant 941-205-8481,
GRANT TEAM REAL ESTATE, LLC 941-205-8481
Source: Stellar MLS,MLS#: C7514708 Originating MLS: Port Charlotte
Originating MLS: Port Charlotte

Facts & features
Interior
Bedrooms & bathrooms
- Bedrooms: 3
- Bathrooms: 2
- Full bathrooms: 2
Primary bedroom
- Features: Walk-In Closet(s)
- Level: First
- Area: 143.75 Square Feet
- Dimensions: 12.5x11.5
Bedroom 1
- Features: Built-in Closet
- Level: First
- Area: 135.85 Square Feet
- Dimensions: 14.3x9.5
Bedroom 2
- Features: Built-in Closet
- Level: First
- Area: 133 Square Feet
- Dimensions: 14x9.5
Primary bathroom
- Features: Walk-In Closet(s)
- Level: First
- Area: 65 Square Feet
- Dimensions: 6.5x10
Bathroom 1
- Level: First
- Area: 71.88 Square Feet
- Dimensions: 6.25x11.5
Dining room
- Level: First
- Area: 86.25 Square Feet
- Dimensions: 7.5x11.5
Kitchen
- Level: First
- Area: 120.75 Square Feet
- Dimensions: 10.5x11.5
Living room
- Level: First
- Area: 192 Square Feet
- Dimensions: 16x12
Heating
- Central
Cooling
- Central Air
Appliances
- Included: Dryer, Microwave, Range, Refrigerator, Washer
- Laundry: In Garage
Features
- Ceiling Fan(s), Living Room/Dining Room Combo
- Flooring: Luxury Vinyl, Tile
- Has fireplace: No
Interior area
- Total structure area: 1,440
- Total interior livable area: 1,112 sqft
Property
Parking
- Total spaces: 1
- Parking features: Garage - Attached
- Attached garage spaces: 1
Features
- Levels: One
- Stories: 1
- Exterior features: Private Mailbox, Rain Gutters
Lot
- Size: 10,174 Square Feet
- Dimensions: 80 x 125
Details
- Parcel number: 402223162002
- Zoning: RSF3.5
- Special conditions: None
Construction
Type & style
- Home type: SingleFamily
- Property subtype: Single Family Residence
Materials
- Stucco, Wood Frame
- Foundation: Slab
- Roof: Shingle
Condition
- New construction: No
- Year built: 2015
Utilities & green energy
- Sewer: Public Sewer
- Water: Public
- Utilities for property: BB/HS Internet Available
Community & HOA
Community
- Subdivision: PORT CHARLOTTE SEC 007
HOA
- Has HOA: No
- Pet fee: $0 monthly
Location
- Region: Pt Charlotte
Financial & listing details
- Price per square foot: $206/sqft
- Tax assessed value: $190,716
- Annual tax amount: $1,797
- Date on market: 9/25/2025
- Listing terms: Cash,Conventional,FHA,VA Loan
- Ownership: Fee Simple
- Total actual rent: 0
- Road surface type: Asphalt, Paved