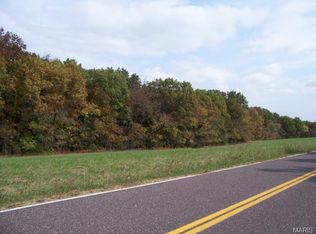Why build when you can own this Spectacular Custom Built All Brick Home. The curb appeal is "over the top" with a large covered front porch, brick pillars and professional landscaping. You'll appreciate the Open Floorpan and gleaming hardwood floors, masonry fireplace, built-ins and floor to ceiling windows that overlook nature at it's best! The kitchen is a Chef's Dream with 42" cabinets, 32"stainless steel fridge and 32" stainless freezer, 34" stainless farmhouse sink. Capital 48" gas range, double oven, 9' granite top peninsula, instant hot water dispenser and more! Dining area has beveled glass 42" cabinets, 10' granite countertop, built-in separate wine and beer refrigerators and opens to the covered patio. Walk-in pantry has shelving and window. Main floor laundry has built-in cabinets & mop sink. Divided floor plan. Master bedroom suite has double bowl sinks, separate tub and oversized shower. Walk out lower level has a Kitchenette, media room, music room, bath, bed & storage.
This property is off market, which means it's not currently listed for sale or rent on Zillow. This may be different from what's available on other websites or public sources.
