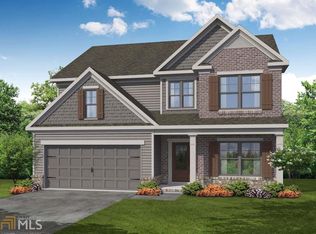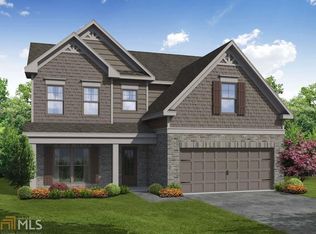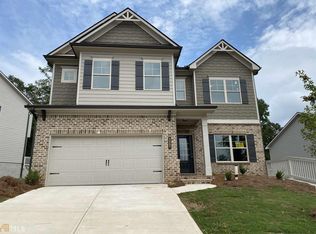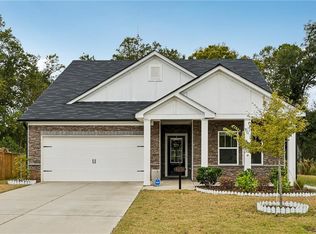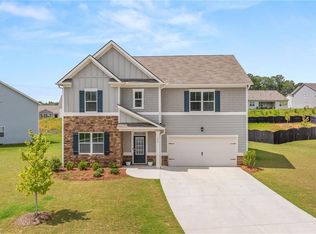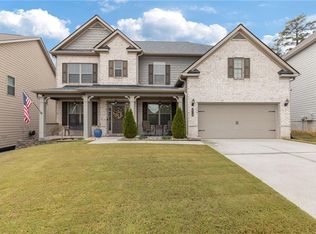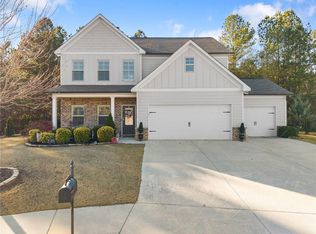Welcome to this beautiful like-new home in Jackson County. Nestled in the desirable Creekside section of Mulberry Park, this stunning 4-bedroom, 2.5-bath home combines modern comfort with classic charm. Step inside the grand two-story foyer, which opens to a versatile living area and elegant formal dining room—perfect for hosting family and friends. The spacious great room features a gorgeous coffered ceiling and flows seamlessly into the eat-in and well-appointed kitchen. Enjoy cooking and gathering around the oversized island with bar seating, complemented by beautiful granite countertops, stainless steel appliances, and generous walk-in pantry. Upstairs, the expansive owner’s suite impresses with double tray ceilings, dual vanities, two large walk-in closets, and spa-like ensuite bath. Three additional oversized bedrooms and convenient upstairs laundry room complete the second floor. Step outside to the private wooded backyard, ideal for relaxing, entertaining, or simply enjoying nature. The custom covered patio provides the perfect spot for year-round outdoor living. Experience the charm, comfort, and community of Mulberry Park located in Jackson County just minutes from Northeast Georgia Medical Center, shops, restaurants, schools, and major interstates.
Active
$454,900
3247 Hawthorne Path, Braselton, GA 30517
4beds
2,651sqft
Est.:
Single Family Residence, Residential
Built in 2020
8,276.4 Square Feet Lot
$452,000 Zestimate®
$172/sqft
$46/mo HOA
What's special
Private wooded backyardStainless steel appliancesGenerous walk-in pantryGrand two-story foyerCustom covered patioTwo large walk-in closetsBeautiful granite countertops
- 18 days |
- 203 |
- 5 |
Likely to sell faster than
Zillow last checked: 8 hours ago
Listing updated: December 07, 2025 at 12:11pm
Listing Provided by:
Beverly Filson,
Candler Real Estate Group, LLC,
Heather Strickland,
Candler Real Estate Group, LLC
Source: FMLS GA,MLS#: 7687759
Tour with a local agent
Facts & features
Interior
Bedrooms & bathrooms
- Bedrooms: 4
- Bathrooms: 3
- Full bathrooms: 2
- 1/2 bathrooms: 1
Rooms
- Room types: Other
Primary bedroom
- Features: Oversized Master
- Level: Oversized Master
Bedroom
- Features: Oversized Master
Primary bathroom
- Features: Double Vanity, Separate Tub/Shower, Soaking Tub
Dining room
- Features: Separate Dining Room
Kitchen
- Features: Cabinets White, Eat-in Kitchen, Kitchen Island, Pantry Walk-In, Stone Counters, View to Family Room
Heating
- Central, Electric
Cooling
- Ceiling Fan(s), Central Air, Zoned
Appliances
- Included: Dishwasher, Disposal, Electric Oven, Electric Range, Electric Water Heater, Microwave
- Laundry: Laundry Room, Upper Level
Features
- Crown Molding, Double Vanity, Entrance Foyer, High Ceilings 9 ft Main, Recessed Lighting, Tray Ceiling(s), Walk-In Closet(s)
- Flooring: Carpet, Hardwood, Tile
- Windows: Insulated Windows
- Basement: None
- Attic: Pull Down Stairs
- Number of fireplaces: 1
- Fireplace features: Factory Built, Living Room
- Common walls with other units/homes: No Common Walls
Interior area
- Total structure area: 2,651
- Total interior livable area: 2,651 sqft
Video & virtual tour
Property
Parking
- Total spaces: 2
- Parking features: Attached, Driveway, Garage, Garage Door Opener, Garage Faces Front
- Attached garage spaces: 2
- Has uncovered spaces: Yes
Accessibility
- Accessibility features: None
Features
- Levels: Two
- Stories: 2
- Patio & porch: Covered, Enclosed, Patio, Screened
- Exterior features: Private Yard, Rain Gutters
- Pool features: None
- Spa features: None
- Fencing: None
- Has view: Yes
- View description: Neighborhood
- Waterfront features: None
- Body of water: None
Lot
- Size: 8,276.4 Square Feet
- Dimensions: 75 x 152 x 38 x 143
- Features: Back Yard, Front Yard, Landscaped, Level, Private
Details
- Additional structures: Pergola
- Parcel number: 123D 090
- Other equipment: None
- Horse amenities: None
Construction
Type & style
- Home type: SingleFamily
- Architectural style: Traditional
- Property subtype: Single Family Residence, Residential
Materials
- Brick, Lap Siding
- Foundation: Slab
- Roof: Composition
Condition
- Resale
- New construction: No
- Year built: 2020
Utilities & green energy
- Electric: 110 Volts
- Sewer: Public Sewer
- Water: Public
- Utilities for property: Cable Available, Electricity Available, Phone Available, Sewer Available, Water Available
Green energy
- Energy efficient items: None
- Energy generation: None
Community & HOA
Community
- Features: Gated, Homeowners Assoc, Near Schools, Near Shopping, Pool, Sidewalks, Street Lights
- Security: Smoke Detector(s)
- Subdivision: Creekside At Mulberry Park
HOA
- Has HOA: Yes
- Services included: Maintenance Grounds, Swim, Trash
- HOA fee: $550 annually
Location
- Region: Braselton
Financial & listing details
- Price per square foot: $172/sqft
- Tax assessed value: $484,000
- Annual tax amount: $5,485
- Date on market: 12/2/2025
- Cumulative days on market: 60 days
- Electric utility on property: Yes
- Road surface type: Paved
Estimated market value
$452,000
$429,000 - $475,000
$2,394/mo
Price history
Price history
| Date | Event | Price |
|---|---|---|
| 12/2/2025 | Listed for sale | $454,900$172/sqft |
Source: | ||
| 12/2/2025 | Listing removed | $454,900$172/sqft |
Source: | ||
| 10/21/2025 | Listed for sale | $454,900+1.1%$172/sqft |
Source: | ||
| 7/10/2025 | Sold | $450,000$170/sqft |
Source: | ||
| 7/10/2025 | Pending sale | $450,000$170/sqft |
Source: | ||
Public tax history
Public tax history
| Year | Property taxes | Tax assessment |
|---|---|---|
| 2024 | $5,485 +15.3% | $193,600 +11.8% |
| 2023 | $4,757 +7% | $173,120 +23.1% |
| 2022 | $4,447 +18% | $140,600 +4.5% |
Find assessor info on the county website
BuyAbility℠ payment
Est. payment
$2,697/mo
Principal & interest
$2181
Property taxes
$311
Other costs
$205
Climate risks
Neighborhood: 30517
Nearby schools
GreatSchools rating
- 6/10West Jackson Intermediate SchoolGrades: PK-5Distance: 3.5 mi
- 7/10West Jackson Middle SchoolGrades: 6-8Distance: 7.4 mi
- 7/10Jackson County High SchoolGrades: 9-12Distance: 7.2 mi
Schools provided by the listing agent
- Elementary: West Jackson
- Middle: West Jackson
- High: Jackson County
Source: FMLS GA. This data may not be complete. We recommend contacting the local school district to confirm school assignments for this home.
- Loading
- Loading
