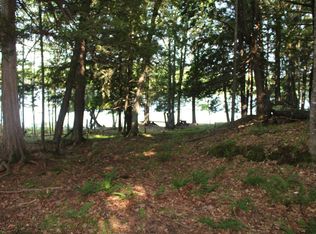Sold for $1,300,000
$1,300,000
3247 Poor Lake Rd, Lk Rd, MI 49969
6beds
6,304sqft
Single Family Residence
Built in ----
12.8 Acres Lot
$-- Zestimate®
$206/sqft
$7,270 Estimated rent
Home value
Not available
Estimated sales range
Not available
$7,270/mo
Zestimate® history
Loading...
Owner options
Explore your selling options
What's special
This Stunning 14 Acre estate stands alone in the woods as “The Executive Northwoods Modern Masterpiece” and mimics the keen genius of Frank Lloyd Wright design nuances. This beauty offers 6 Bedrooms; with amenities as walk-in closets, jacuzzi tubs, walk-in tiled showers, in a smart retro décor. The open concept kitchen of the main is commanding; with a dine-in continental bar, built-in island 4 burner gas stove with flat top griddle, dishwasher, double built-in oven, side by side professional grade refrigerator, overlooking a formal dining room, lounge area with a gorgeous lakeview through a wall of windows! This executive estate comes complete with its’ very own “Theatre and Wet Bar'' creating a dramatic gathering place around the flat screen and fireplace. . Going down to the Lower Level on your very own Elevator, there’s a “Game Room” outfitted with pool table that opens up to a lake side patio, “The Den'' offering the serious entrepreneur all the spoils of Work at Home life.
Zillow last checked: 8 hours ago
Listing updated: July 09, 2025 at 04:23pm
Listed by:
TAMMY KAURANEN 906-285-2618,
FIRST WEBER - BESSEMER
Bought with:
GARY GOSKA, 9186 - 90
ELIASON REALTY - LAND O LAKES
Source: GNMLS,MLS#: 191567
Facts & features
Interior
Bedrooms & bathrooms
- Bedrooms: 6
- Bathrooms: 5
- Full bathrooms: 4
- 1/2 bathrooms: 1
Primary bedroom
- Level: First
- Dimensions: 19x24
Bedroom
- Level: Basement
- Dimensions: 12x14
Bedroom
- Level: First
- Dimensions: 13x18
Bedroom
- Level: Basement
- Dimensions: 16x24
Bedroom
- Level: First
- Dimensions: 12x14
Bedroom
- Level: First
- Dimensions: 12x15
Bathroom
- Level: Basement
Bathroom
- Level: First
Bathroom
- Level: Basement
Bathroom
- Level: First
Dining room
- Level: First
- Dimensions: 13x30
Dining room
- Level: First
- Dimensions: 11x12
Family room
- Level: First
- Dimensions: 23x26
Kitchen
- Level: First
- Dimensions: 14x23
Living room
- Level: First
- Dimensions: 13x24
Heating
- Forced Air, Propane
Features
- Basement: Full,Walk-Out Access
- Number of fireplaces: 3
- Fireplace features: Gas
Interior area
- Total structure area: 6,304
- Total interior livable area: 6,304 sqft
- Finished area above ground: 6,258
- Finished area below ground: 0
Property
Parking
- Parking features: Attached, Four Car Garage, Four or more Spaces, Garage
- Has attached garage: Yes
- Has uncovered spaces: Yes
Features
- Exterior features: Gravel Driveway
- Has view: Yes
- Waterfront features: Lake Front
- Body of water: POOR
- Frontage type: Lakefront
- Frontage length: 524,524
Lot
- Size: 12.80 Acres
- Features: Lake Front
Details
- Parcel number: 270631400302
Construction
Type & style
- Home type: SingleFamily
- Architectural style: Tri-Level
- Property subtype: Single Family Residence
Materials
- Cedar, Frame, Stone, Wood Siding
- Foundation: Poured
Utilities & green energy
- Sewer: Mound Septic
- Water: Drilled Well
Community & neighborhood
Location
- Region: Lk Rd
Other
Other facts
- Ownership: Fee Simple
Price history
| Date | Event | Price |
|---|---|---|
| 6/22/2023 | Sold | $1,300,000-18.7%$206/sqft |
Source: | ||
| 4/6/2023 | Pending sale | $1,599,000$254/sqft |
Source: | ||
| 3/9/2023 | Contingent | $1,599,000$254/sqft |
Source: | ||
| 3/24/2022 | Price change | $1,599,000-3%$254/sqft |
Source: | ||
| 11/3/2021 | Price change | $1,649,000-1.6%$262/sqft |
Source: | ||
Public tax history
| Year | Property taxes | Tax assessment |
|---|---|---|
| 2025 | $16,239 -20.5% | $694,199 +2% |
| 2024 | $20,430 | $680,856 +27.8% |
| 2023 | -- | $532,695 -1.3% |
Find assessor info on the county website
Neighborhood: 49969
Nearby schools
GreatSchools rating
- NAWatersmeet Township SchoolGrades: K-12Distance: 11.2 mi
Get pre-qualified for a loan
At Zillow Home Loans, we can pre-qualify you in as little as 5 minutes with no impact to your credit score.An equal housing lender. NMLS #10287.
