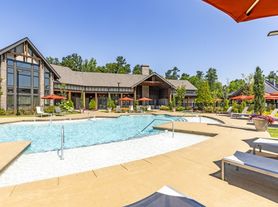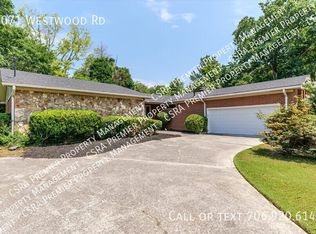More pictures coming soon! Welcome to this beautifully renovated and fully furnished 5-bedroom, 4-bath home, designed with comfort and convenience in mind. The spacious primary suite includes a king bed, while the second bedroom features a queen bed. The third, fourth, and fifth bedrooms each offer two twins that can be converted into king beds, providing flexible sleeping arrangements for families or groups. Smart TVs in every bedroom make streaming effortless. Step outside to a private backyard with a concrete patio, ideal for entertaining or unwinding after a long day. All utilities, Wi-Fi, and lawn care are included.
Short-term or Long-term terms are available.
House for rent
Accepts Zillow applications
$6,500/mo
Fees may apply
3247 Ramsgate Rd, Augusta, GA 30909
5beds
2,666sqft
Price may not include required fees and charges. Price shown reflects the lease term provided. Learn more|
Single family residence
Available now
Cats, small dogs OK
Central air
In unit laundry
Attached garage parking
Heat pump
What's special
Spacious primary suiteFlexible sleeping arrangements
- 45 days |
- -- |
- -- |
Zillow last checked: 11 hours ago
Listing updated: February 04, 2026 at 06:29pm
Travel times
Facts & features
Interior
Bedrooms & bathrooms
- Bedrooms: 5
- Bathrooms: 4
- Full bathrooms: 4
Heating
- Heat Pump
Cooling
- Central Air
Appliances
- Included: Dishwasher, Dryer, Freezer, Microwave, Oven, Refrigerator, Washer
- Laundry: In Unit
Features
- Flooring: Hardwood, Tile
- Furnished: Yes
Interior area
- Total interior livable area: 2,666 sqft
Video & virtual tour
Property
Parking
- Parking features: Attached, Off Street
- Has attached garage: Yes
- Details: Contact manager
Features
- Exterior features: Internet included in rent, Lawn Care included in rent, Utilities included in rent
Details
- Parcel number: 0241055000
Construction
Type & style
- Home type: SingleFamily
- Property subtype: Single Family Residence
Utilities & green energy
- Utilities for property: Internet
Community & HOA
Location
- Region: Augusta
Financial & listing details
- Lease term: 1 Month
Price history
| Date | Event | Price |
|---|---|---|
| 2/4/2026 | Price change | $6,500-7.1%$2/sqft |
Source: Zillow Rentals Report a problem | ||
| 2/1/2026 | Price change | $7,000+16.7%$3/sqft |
Source: Zillow Rentals Report a problem | ||
| 12/24/2025 | Listed for rent | $6,000$2/sqft |
Source: Zillow Rentals Report a problem | ||
| 10/3/2025 | Sold | $310,000-22.3%$116/sqft |
Source: | ||
| 9/16/2025 | Pending sale | $399,000$150/sqft |
Source: | ||
Neighborhood: West Augusta
Nearby schools
GreatSchools rating
- 6/10Lake Forest Hills Elementary SchoolGrades: PK-5Distance: 1.5 mi
- 3/10Tutt Middle SchoolGrades: 6-8Distance: 1.4 mi
- 2/10Westside High SchoolGrades: 9-12Distance: 1.6 mi

