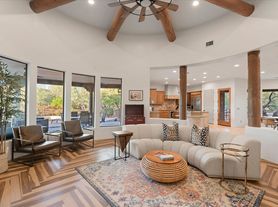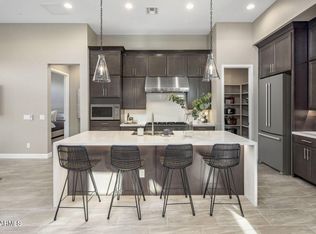Terravita popular Stella Model - Three bedrooms, 2.5 baths, den and two car garage. Welcoming entrance with manicured landscaping, designer walkway in courtyard. Open area across from home with mountain views. Entering the home, you have open area with lots of windows bringing in the outside and the view of the large Kiva fireplace area. Tiled flooring in majority of home and plantation shutters on many of the windows. Great room with large entertainment wall. Dining area has fireplace and decorative niche. Granite counter welcomes you into a bright kitchen with white cabinetry, SS appliances including champagne and wine coolers. . Laundry off kitchen. Large wood floored den! Powder room has unique corner tiled vanity with glass bowl sink. Primary bedroom is spacious and bright Primary bedroom is spacious and bright with double doors to patio. Primary bath has soaking tub, walk-in shower and large double sink vanity with lighted mirror. Great surround tile around tub and shower. Second and third bedrooms are tiled, have window treatments and linear closets. Second bath has granite counter vanity, lighted mirror and tub/shower combination. Backyard has the Kiva fireplace at its center and multiple entertainment areas including covered patio area. Beautiful mature and maintained landscaping in the back and sides of the home. A true dream home in Terravita.
House for rent
$3,000/mo
32472 N 68th Pl, Scottsdale, AZ 85266
3beds
2,360sqft
Price may not include required fees and charges.
Singlefamily
Available now
-- Pets
Central air, ceiling fan
Dryer included laundry
2 Parking spaces parking
Natural gas, fireplace
What's special
- 139 days |
- -- |
- -- |
Travel times
Facts & features
Interior
Bedrooms & bathrooms
- Bedrooms: 3
- Bathrooms: 3
- Full bathrooms: 3
Heating
- Natural Gas, Fireplace
Cooling
- Central Air, Ceiling Fan
Appliances
- Included: Dryer, Stove, Washer
- Laundry: Dryer Included, Engy Star (See Rmks), In Unit, Inside, Washer Included
Features
- Breakfast Bar, Ceiling Fan(s), Double Vanity, Eat-in Kitchen, Full Bth Master Bdrm, Granite Counters, High Speed Internet, Pantry, Separate Shwr & Tub
- Flooring: Tile
- Has fireplace: Yes
- Furnished: Yes
Interior area
- Total interior livable area: 2,360 sqft
Property
Parking
- Total spaces: 2
- Parking features: Covered
- Details: Contact manager
Features
- Stories: 1
- Exterior features: Contact manager
- Has spa: Yes
- Spa features: Hottub Spa
Details
- Parcel number: 21650395
Construction
Type & style
- Home type: SingleFamily
- Architectural style: RanchRambler
- Property subtype: SingleFamily
Materials
- Roof: Built Up
Condition
- Year built: 1995
Community & HOA
Community
- Features: Clubhouse, Fitness Center, Tennis Court(s)
- Security: Gated Community
HOA
- Amenities included: Fitness Center, Tennis Court(s)
Location
- Region: Scottsdale
Financial & listing details
- Lease term: Contact For Details
Price history
| Date | Event | Price |
|---|---|---|
| 9/30/2025 | Listing removed | $1,275,000$540/sqft |
Source: | ||
| 6/4/2025 | Listed for rent | $3,000$1/sqft |
Source: ARMLS #6617807 | ||
| 5/2/2025 | Listing removed | $3,000$1/sqft |
Source: ARMLS #6617807 | ||
| 5/2/2025 | Listed for sale | $1,275,000+21.4%$540/sqft |
Source: | ||
| 2/18/2025 | Listed for rent | $3,000$1/sqft |
Source: ARMLS #6617807 | ||

