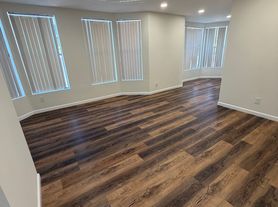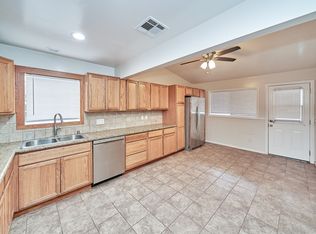Beautiful remodeled home with great mountain views located in a desirable neighborhood with Blue Ribbon Schools. Conveniently located near trendy Montrose shops and restaurants, and within walking distance to schools and Crescenta Valley Park. The cozy foyer greets you to the Elegant living room & dining area. The updated kitchen opens to a spacious family room featuring skylights and a cozy fireplace, making it perfect for family gatherings and entertainment. There is a sunroom/bonus room adjacent to the family room, which can be used for a game room or exercise room. Special features include: 2 newer, stylish full bathrooms, updated Kitchen with stainless steel appliances, central air & heat, newer roof, double-pane doors and windows, separate laundry room with extra cabinets, newer laminated floors throughout, and a 2-car garage on a gated property. The garage has been insulated and is used by the current tenants as a workshop/office. There are available parking spaces on the driveway and in front. Water and Gardener is included in the lease, and the property is ready for occupancy by mid-November. This is the main house; there is an ADU at the back, which is rented.
House for rent
$4,600/mo
3249 Mills Ave, Glendale, CA 91214
3beds
1,616sqft
Price may not include required fees and charges.
Singlefamily
Available now
Cats OK
Central air
In unit laundry
2 Garage spaces parking
Central, fireplace
What's special
Cozy fireplaceGreat mountain viewsDouble-pane doors and windowsGated propertyNewer roofSpacious family roomStainless steel appliances
- 7 days |
- -- |
- -- |
Travel times
Looking to buy when your lease ends?
Consider a first-time homebuyer savings account designed to grow your down payment with up to a 6% match & a competitive APY.
Facts & features
Interior
Bedrooms & bathrooms
- Bedrooms: 3
- Bathrooms: 2
- Full bathrooms: 2
Heating
- Central, Fireplace
Cooling
- Central Air
Appliances
- Included: Dishwasher, Microwave, Oven, Range, Washer
- Laundry: In Unit, Inside, Laundry Room
Features
- Has fireplace: Yes
Interior area
- Total interior livable area: 1,616 sqft
Property
Parking
- Total spaces: 2
- Parking features: Garage, Covered
- Has garage: Yes
- Details: Contact manager
Features
- Stories: 1
- Exterior features: Contact manager
Details
- Parcel number: 5607016025
Construction
Type & style
- Home type: SingleFamily
- Architectural style: Modern
- Property subtype: SingleFamily
Materials
- Roof: Tile
Condition
- Year built: 1951
Utilities & green energy
- Utilities for property: Water
Community & HOA
Location
- Region: Glendale
Financial & listing details
- Lease term: 12 Months
Price history
| Date | Event | Price |
|---|---|---|
| 10/26/2025 | Listed for rent | $4,600+24.3%$3/sqft |
Source: CRMLS #GD25247107 | ||
| 1/15/2021 | Listing removed | -- |
Source: | ||
| 12/31/2020 | Listed for rent | $3,700-17.8%$2/sqft |
Source: | ||
| 11/23/2018 | Listing removed | $4,500$3/sqft |
Source: Re/Max Optima #318004231 | ||
| 11/9/2018 | Price change | $4,500-4.3%$3/sqft |
Source: Re/Max Optima #318004231 | ||

