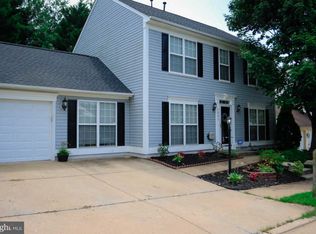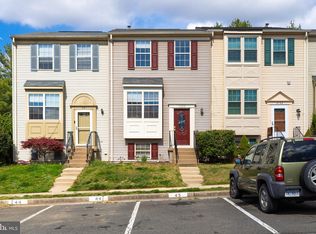Sold for $535,000 on 07/18/25
$535,000
3249 Mountain Laurel Loop, Dumfries, VA 22026
4beds
1,720sqft
Single Family Residence
Built in 1999
4,626 Square Feet Lot
$537,700 Zestimate®
$311/sqft
$2,987 Estimated rent
Home value
$537,700
$500,000 - $581,000
$2,987/mo
Zestimate® history
Loading...
Owner options
Explore your selling options
What's special
Welcome home to this beautifully updated four bedroom, two and a half bath home with 1,720 square feet of living space and one car garage in the desirable Wayside Village community. The updated kitchen features granite countertops, stainless steel appliances, a pantry, and breakfast area. The versatile main level includes formal living and dining rooms, a sitting room, and a 4th bedroom/family room with a Murphy bed and powder room. Luxury vinyl plank flooring throughout the main level. Upstairs, the spacious primary suite offers a walk-in closet and a luxury bath with a frameless glass shower, dual vanity, and soaking tub. Two more bedrooms and a second full bath complete the upper level. Enjoy a fully fenced backyard, plus access to community amenities: pool, basketball and tennis courts, playgrounds, and trails. Conveniently located close to Quantico, Potomac Mills Mall, Stonebridge Town Center, and VRE/DC commuting. New roof in 2020.
Zillow last checked: 8 hours ago
Listing updated: July 18, 2025 at 10:55am
Listed by:
Andrew Musser 703-966-2180,
KW United
Bought with:
Christine Oberhelman, 0225077882
RE/MAX Allegiance
Source: Bright MLS,MLS#: VAPW2094512
Facts & features
Interior
Bedrooms & bathrooms
- Bedrooms: 4
- Bathrooms: 3
- Full bathrooms: 2
- 1/2 bathrooms: 1
- Main level bathrooms: 1
- Main level bedrooms: 1
Basement
- Area: 0
Heating
- Central, Natural Gas
Cooling
- Central Air, Electric
Appliances
- Included: Microwave, Dishwasher, Disposal, Dryer, Ice Maker, Oven/Range - Gas, Refrigerator, Stainless Steel Appliance(s), Washer, Water Heater, Gas Water Heater
- Laundry: Dryer In Unit, Has Laundry, Upper Level, Washer In Unit
Features
- Crown Molding, Dining Area, Floor Plan - Traditional, Eat-in Kitchen, Pantry, Primary Bath(s), Upgraded Countertops, Walk-In Closet(s), Formal/Separate Dining Room
- Flooring: Luxury Vinyl, Carpet
- Has basement: No
- Number of fireplaces: 1
- Fireplace features: Screen
Interior area
- Total structure area: 1,720
- Total interior livable area: 1,720 sqft
- Finished area above ground: 1,720
- Finished area below ground: 0
Property
Parking
- Total spaces: 3
- Parking features: Garage Faces Front, Concrete, Attached, Driveway
- Attached garage spaces: 1
- Uncovered spaces: 2
Accessibility
- Accessibility features: None
Features
- Levels: Two
- Stories: 2
- Patio & porch: Patio
- Pool features: Community
- Fencing: Full
- Has view: Yes
- View description: Garden
Lot
- Size: 4,626 sqft
- Features: Rear Yard, Suburban
Details
- Additional structures: Above Grade, Below Grade
- Parcel number: 8289346974
- Zoning: R16
- Special conditions: Standard
Construction
Type & style
- Home type: SingleFamily
- Architectural style: Colonial
- Property subtype: Single Family Residence
Materials
- Vinyl Siding
- Foundation: Block
- Roof: Shingle
Condition
- New construction: No
- Year built: 1999
Utilities & green energy
- Sewer: Public Sewer
- Water: Public
Community & neighborhood
Community
- Community features: Pool
Location
- Region: Dumfries
- Subdivision: Wayside Village
HOA & financial
HOA
- Has HOA: Yes
- HOA fee: $154 monthly
- Amenities included: Pool, Tennis Court(s), Basketball Court, Tot Lots/Playground, Jogging Path
- Services included: Common Area Maintenance, Pool(s), Trash, Sewer
- Association name: WAYSIDE VILLAGE HOA
Other
Other facts
- Listing agreement: Exclusive Right To Sell
- Listing terms: Cash,Conventional,FHA,VA Loan
- Ownership: Fee Simple
Price history
| Date | Event | Price |
|---|---|---|
| 7/18/2025 | Sold | $535,000-0.7%$311/sqft |
Source: | ||
| 6/17/2025 | Contingent | $539,000$313/sqft |
Source: | ||
| 5/29/2025 | Price change | $539,000-1.8%$313/sqft |
Source: | ||
| 5/15/2025 | Listed for sale | $549,000+17.8%$319/sqft |
Source: | ||
| 5/4/2022 | Sold | $465,999$271/sqft |
Source: | ||
Public tax history
| Year | Property taxes | Tax assessment |
|---|---|---|
| 2025 | $4,385 +5.6% | $447,200 +7.1% |
| 2024 | $4,154 +2.6% | $417,700 +7.3% |
| 2023 | $4,051 -0.1% | $389,300 +9.4% |
Find assessor info on the county website
Neighborhood: 22026
Nearby schools
GreatSchools rating
- 6/10Swans Creek Elementary SchoolGrades: PK-5Distance: 0.7 mi
- 6/10Potomac Shores MiddleGrades: 6-8Distance: 1.4 mi
- 3/10Potomac High SchoolGrades: 9-12Distance: 1.5 mi
Schools provided by the listing agent
- Elementary: Swans Creek
- Middle: Potomac Shores
- High: Potomac
- District: Prince William County Public Schools
Source: Bright MLS. This data may not be complete. We recommend contacting the local school district to confirm school assignments for this home.
Get a cash offer in 3 minutes
Find out how much your home could sell for in as little as 3 minutes with a no-obligation cash offer.
Estimated market value
$537,700
Get a cash offer in 3 minutes
Find out how much your home could sell for in as little as 3 minutes with a no-obligation cash offer.
Estimated market value
$537,700

