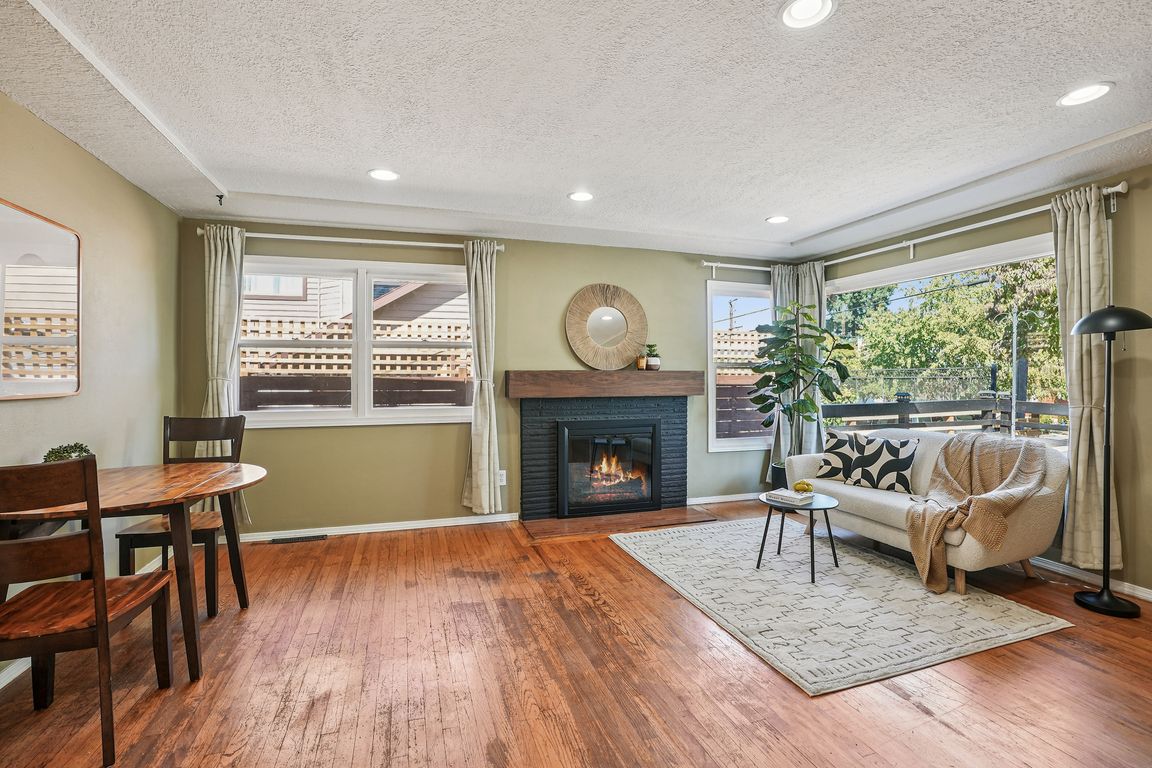
ActivePrice cut: $10K (10/7)
$474,900
3beds
1,743sqft
3249 NE 111th Dr, Portland, OR 97220
3beds
1,743sqft
Residential, single family residence
Built in 1956
5,227 sqft
1 Attached garage space
$272 price/sqft
What's special
Wood burning fireplaceTranquil fish pondNew north fenceFront deckShaded patioUpdated closetsLarge picture window
Peaceful, pretty, and full of possibility in Parkrose Heights. This 3 bed, 2 bath ranch welcomes you with hardwood floors, a wood burning fireplace, and a large picture window that fills the living space with natural light. Take in views of Mt. St. Helens from the front deck before heading inside. ...
- 80 days |
- 1,197 |
- 81 |
Likely to sell faster than
Source: RMLS (OR),MLS#: 305637650
Travel times
Living Room
Kitchen
Bedroom
Zillow last checked: 8 hours ago
Listing updated: October 09, 2025 at 02:22am
Listed by:
Miranda Meeker 971-396-3012,
Works Real Estate
Source: RMLS (OR),MLS#: 305637650
Facts & features
Interior
Bedrooms & bathrooms
- Bedrooms: 3
- Bathrooms: 2
- Full bathrooms: 2
- Main level bathrooms: 1
Rooms
- Room types: Laundry, Entry, Bedroom 2, Bedroom 3, Dining Room, Family Room, Kitchen, Living Room, Primary Bedroom
Primary bedroom
- Features: Ceiling Fan, Hardwood Floors, Closet
- Level: Main
- Area: 110
- Dimensions: 10 x 11
Bedroom 2
- Features: Hardwood Floors, Closet
- Level: Main
- Area: 90
- Dimensions: 10 x 9
Bedroom 3
- Features: Ceiling Fan, Hardwood Floors, Closet
- Level: Main
- Area: 100
- Dimensions: 10 x 10
Family room
- Features: Bathroom
- Level: Lower
- Area: 238
- Dimensions: 14 x 17
Kitchen
- Features: Dishwasher, Disposal, Microwave, Free Standing Range, Free Standing Refrigerator
- Level: Main
- Area: 135
- Width: 9
Living room
- Features: Eating Area, Fireplace, Hardwood Floors
- Level: Main
- Area: 340
- Dimensions: 20 x 17
Heating
- Forced Air, Heat Pump, Fireplace(s)
Cooling
- Heat Pump
Appliances
- Included: Dishwasher, Disposal, Free-Standing Range, Free-Standing Refrigerator, Microwave, Range Hood, Washer/Dryer, Electric Water Heater
Features
- Ceiling Fan(s), Nook, Closet, Bathroom, Eat-in Kitchen, Pantry
- Flooring: Hardwood, Laminate, Vinyl
- Windows: Wood Frames
- Basement: Full,Partially Finished
- Number of fireplaces: 1
- Fireplace features: Wood Burning
Interior area
- Total structure area: 1,743
- Total interior livable area: 1,743 sqft
Video & virtual tour
Property
Parking
- Total spaces: 1
- Parking features: Driveway, Off Street, Attached
- Attached garage spaces: 1
- Has uncovered spaces: Yes
Features
- Stories: 2
- Patio & porch: Patio, Porch
- Exterior features: Garden, Raised Beds, Yard
- Fencing: Fenced
- Has view: Yes
- View description: Mountain(s)
Lot
- Size: 5,227.2 Square Feet
- Dimensions: 50 x 100
- Features: Level, SqFt 5000 to 6999
Details
- Additional structures: Greenhouse, ToolShed
- Parcel number: R236013
Construction
Type & style
- Home type: SingleFamily
- Architectural style: Ranch
- Property subtype: Residential, Single Family Residence
Materials
- Cedar
- Foundation: Concrete Perimeter
- Roof: Composition
Condition
- Resale
- New construction: No
- Year built: 1956
Utilities & green energy
- Sewer: Public Sewer
- Water: Public
Community & HOA
Community
- Security: Security Lights, Security System Owned
- Subdivision: Parkrose Heights
HOA
- Has HOA: No
Location
- Region: Portland
Financial & listing details
- Price per square foot: $272/sqft
- Tax assessed value: $415,080
- Annual tax amount: $4,214
- Date on market: 9/3/2025
- Listing terms: Cash,Conventional
- Road surface type: Paved