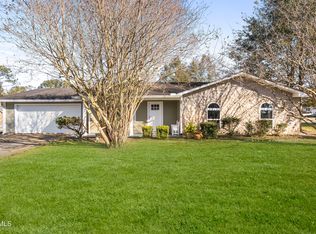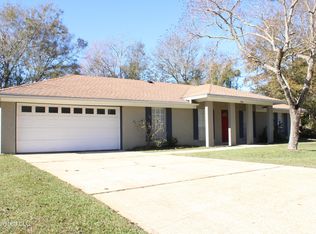Closed
Price Unknown
3249 Nottingham Rd, Ocean Springs, MS 39564
3beds
2,281sqft
Residential, Single Family Residence
Built in 1973
0.31 Acres Lot
$345,500 Zestimate®
$--/sqft
$2,616 Estimated rent
Home value
$345,500
$297,000 - $401,000
$2,616/mo
Zestimate® history
Loading...
Owner options
Explore your selling options
What's special
Beautifully updated 3BD/2BA home with in-ground pool and workshop on an almost third-acre corner lot in the award-winning Ocean Springs School District! Framed by a majestic live oak, the front yard offers timeless curb appeal and natural shade. This spacious home offers over 2,200 square feet of living space and was extensively remodeled circa 2018, including updated electrical, plumbing, HVAC, kitchen, and finishes. The open-concept layout features granite countertops, stainless appliances, and a large island with ample cabinet storage. The home is filled with natural light, including a charming bay window in the living area. The primary suite includes a double granite vanity, oversized walk-in shower, dedicated makeup area, and large walk-in closet. The stylish hall bath offers granite counters, custom cabinetry, and a full tub/shower combo.
Outside, enjoy your own private backyard retreat — perfect for soaking up the beautiful Coastal Mississippi summers — with a screened-in patio, sparkling pool with brand-new liner (2024), and a 12x26x10 metal workshop with power. Also features a tankless water heater, attached 2-car garage, and an oversized driveway for extra parking. Whole-house Generac generator provides year-round peace of mind. No flood insurance required. Walkable to Singing River Hospital, just 5 minutes from downtown Ocean Springs and the beach, and only 20 minutes to both Keesler AFB and Ingalls Shipbuilding.
Zillow last checked: 8 hours ago
Listing updated: August 08, 2025 at 01:08pm
Listed by:
Wesley Waggoner 228-369-0757,
NextHome HomeFront
Bought with:
Non MLS Member
Source: MLS United,MLS#: 4118992
Facts & features
Interior
Bedrooms & bathrooms
- Bedrooms: 3
- Bathrooms: 2
- Full bathrooms: 2
Heating
- Central
Cooling
- Ceiling Fan(s), Central Air
Appliances
- Included: Built-In Gas Range, ENERGY STAR Qualified Dishwasher, Microwave, Range Hood, Refrigerator, Tankless Water Heater
- Laundry: Laundry Room
Features
- Double Vanity, Granite Counters, Kitchen Island, Open Floorplan, Walk-In Closet(s)
- Flooring: Vinyl, Carpet
- Windows: Blinds
- Has fireplace: No
Interior area
- Total structure area: 2,281
- Total interior livable area: 2,281 sqft
Property
Parking
- Total spaces: 4
- Parking features: Driveway, Garage Door Opener, Garage Faces Side, Inside Entrance, Concrete
- Garage spaces: 2
- Has uncovered spaces: Yes
Features
- Levels: One
- Stories: 1
- Patio & porch: Rear Porch, Screened
- Exterior features: Private Entrance, Private Yard
- Has private pool: Yes
- Pool features: In Ground, Outdoor Pool, Vinyl
- Fencing: Back Yard
Lot
- Size: 0.31 Acres
- Dimensions: 139 x 70 x 144 x 105
- Features: Corner Lot
Details
- Additional structures: Workshop
- Parcel number: 61099070.000
Construction
Type & style
- Home type: SingleFamily
- Property subtype: Residential, Single Family Residence
Materials
- Brick
- Foundation: Slab
- Roof: Architectural Shingles
Condition
- New construction: No
- Year built: 1973
Utilities & green energy
- Sewer: Public Sewer
- Water: Public
- Utilities for property: Cable Connected, Electricity Connected, Natural Gas Connected, Sewer Connected, Water Connected
Community & neighborhood
Security
- Security features: Prewired
Location
- Region: Ocean Springs
- Subdivision: Fort Bayou Estates
Price history
| Date | Event | Price |
|---|---|---|
| 8/7/2025 | Sold | -- |
Source: MLS United #4118992 Report a problem | ||
| 7/12/2025 | Pending sale | $350,000$153/sqft |
Source: MLS United #4118992 Report a problem | ||
| 7/11/2025 | Listed for sale | $350,000+48.9%$153/sqft |
Source: MLS United #4118992 Report a problem | ||
| 3/24/2021 | Listing removed | -- |
Source: Owner Report a problem | ||
| 8/19/2018 | Listing removed | $235,000$103/sqft |
Source: Owner Report a problem | ||
Public tax history
| Year | Property taxes | Tax assessment |
|---|---|---|
| 2024 | -- | $28,699 |
| 2023 | -- | $28,699 |
| 2022 | -- | $28,699 -0.3% |
Find assessor info on the county website
Neighborhood: 39564
Nearby schools
GreatSchools rating
- 9/10Ocean Springs Up EleGrades: 4-6Distance: 1.5 mi
- 9/10Ocean Springs Middle SchoolGrades: 7-8Distance: 2.1 mi
- 10/10Ocean Springs High SchoolGrades: 9-12Distance: 4.2 mi
Schools provided by the listing agent
- Elementary: Oak Park
- Middle: Ocean Springs Middle School
- High: Ocean Springs
Source: MLS United. This data may not be complete. We recommend contacting the local school district to confirm school assignments for this home.
Sell for more on Zillow
Get a Zillow Showcase℠ listing at no additional cost and you could sell for .
$345,500
2% more+$6,910
With Zillow Showcase(estimated)$352,410

