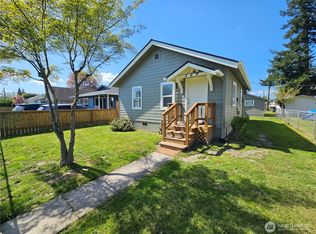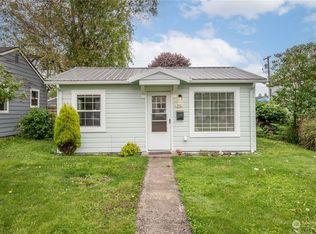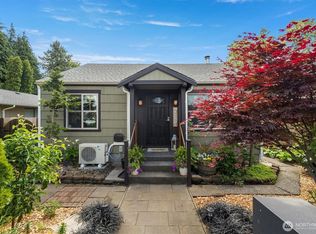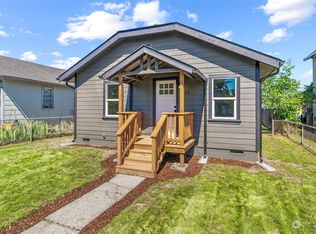Sold
Listed by:
Briana Guthrie,
Realty One Group Pacifica
Bought with: ZNonMember-Office-MLS
$336,500
325 26th Avenue, Longview, WA 98632
3beds
1,112sqft
Single Family Residence
Built in 1978
4,800.31 Square Feet Lot
$347,400 Zestimate®
$303/sqft
$1,872 Estimated rent
Home value
$347,400
$306,000 - $393,000
$1,872/mo
Zestimate® history
Loading...
Owner options
Explore your selling options
What's special
New home owners wanted! New inside and out- 3 bedroom one bath bungalow with an attached two car garage! Completely remodeled inside and out, fresh, bright and inviting. A wide galley kitchen with new cabinets, counters and appliances, attached dining area, beautiful new floors and carpet throughout. New windows for extra efficiency, new plumbing, fresh paint inside and out, radiant heat for cold winters, portable window ac included. Low maintenance yard with a new electronic alley entry gate and a new backyard privacy fence. Close to all of towns amenities, the freeway and minutes to the lake. Ready, waiting, move in ready.
Zillow last checked: 8 hours ago
Listing updated: August 23, 2024 at 01:46pm
Listed by:
Briana Guthrie,
Realty One Group Pacifica
Bought with:
Non Member ZDefault
ZNonMember-Office-MLS
Source: NWMLS,MLS#: 2262488
Facts & features
Interior
Bedrooms & bathrooms
- Bedrooms: 3
- Bathrooms: 1
- Full bathrooms: 1
- Main level bathrooms: 1
- Main level bedrooms: 3
Bedroom
- Level: Main
Bedroom
- Level: Main
Bedroom
- Level: Main
Bathroom full
- Level: Main
Kitchen with eating space
- Level: Main
Living room
- Level: Main
Utility room
- Level: Garage
Heating
- Radiant
Cooling
- Has cooling: Yes
Appliances
- Included: Dishwasher(s), Microwave(s), Stove(s)/Range(s), Water Heater: electric, Water Heater Location: garage
Features
- Flooring: Vinyl Plank, Carpet
- Windows: Double Pane/Storm Window
- Basement: None
- Has fireplace: No
Interior area
- Total structure area: 1,112
- Total interior livable area: 1,112 sqft
Property
Parking
- Total spaces: 2
- Parking features: Driveway, Attached Garage
- Attached garage spaces: 2
Features
- Levels: One
- Stories: 1
- Patio & porch: Double Pane/Storm Window, Wall to Wall Carpet, Water Heater
Lot
- Size: 4,800 sqft
- Features: Paved, Sidewalk, Fenced-Fully, Gated Entry, High Speed Internet
- Topography: Level
Details
- Parcel number: 0364901
- Zoning description: Jurisdiction: City
- Special conditions: Standard
Construction
Type & style
- Home type: SingleFamily
- Property subtype: Single Family Residence
Materials
- Cement Planked
- Roof: Composition
Condition
- Year built: 1978
- Major remodel year: 2022
Utilities & green energy
- Electric: Company: Cowlitz County PUD
- Sewer: Sewer Connected, Company: Cowlitz County Public Utilities
- Water: Public, Company: Cowlitz County Public Utilities
- Utilities for property: Xfinity, Xfinity
Community & neighborhood
Location
- Region: Longview
- Subdivision: Highlands
Other
Other facts
- Listing terms: Cash Out,Conventional,FHA,State Bond,VA Loan
- Cumulative days on market: 290 days
Price history
| Date | Event | Price |
|---|---|---|
| 8/23/2024 | Sold | $336,500+3.1%$303/sqft |
Source: | ||
| 7/26/2024 | Pending sale | $326,500$294/sqft |
Source: | ||
| 7/17/2024 | Price change | $326,500+0.5%$294/sqft |
Source: | ||
| 7/10/2024 | Listed for sale | $325,000+1.9%$292/sqft |
Source: | ||
| 3/31/2023 | Sold | $319,000$287/sqft |
Source: | ||
Public tax history
| Year | Property taxes | Tax assessment |
|---|---|---|
| 2024 | $2,248 -10.7% | $258,980 -11% |
| 2023 | $2,517 +12.2% | $291,080 +13.7% |
| 2022 | $2,244 +1117.3% | $255,940 +13.6% |
Find assessor info on the county website
Neighborhood: Highlands
Nearby schools
GreatSchools rating
- 5/10Saint Helens Elementary SchoolGrades: K-5Distance: 0.2 mi
- 8/10Monticello Middle SchoolGrades: 6-8Distance: 0.9 mi
- 4/10R A Long High SchoolGrades: 9-12Distance: 1 mi
Schools provided by the listing agent
- Elementary: Saint Helens Elem
- Middle: Monticello Mid
- High: R A Long High
Source: NWMLS. This data may not be complete. We recommend contacting the local school district to confirm school assignments for this home.

Get pre-qualified for a loan
At Zillow Home Loans, we can pre-qualify you in as little as 5 minutes with no impact to your credit score.An equal housing lender. NMLS #10287.
Sell for more on Zillow
Get a free Zillow Showcase℠ listing and you could sell for .
$347,400
2% more+ $6,948
With Zillow Showcase(estimated)
$354,348


