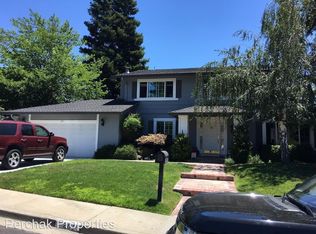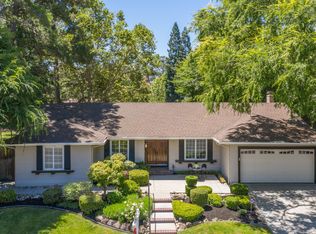Sold for $1,815,000 on 02/14/25
$1,815,000
325 Alviso Way, Danville, CA 94526
4beds
2,011sqft
Residential, Single Family Residence
Built in 1976
10,018.8 Square Feet Lot
$1,734,100 Zestimate®
$903/sqft
$4,732 Estimated rent
Home value
$1,734,100
$1.56M - $1.92M
$4,732/mo
Zestimate® history
Loading...
Owner options
Explore your selling options
What's special
You won't want to miss this beautiful 4 bedroom, 2.5 bathroom home in the Shadow Hills neighborhood! The spacious formal living room welcomes you into the home and a sizable downstairs bedroom is tucked to the right. Continuing towards the kitchen you will find a conveniently located half bathroom. The updated kitchen, with stainless steel appliances, looks out to the serene backyard. Just off the kitchen is a breakfast nook and family room to one side, and the dining room to the other. The dining room flows seamlessly from the formal living room and into the kitchen. Upstairs you will find two spare bedrooms that share a hall bathroom featuring a shower over tub and updated vanity. Rounding out the upstairs is the primary suite. The primary bedroom is the perfect combination of spacious and cozy. The primary bathroom features a stall shower, updated vanity and two closets. The backyard is peaceful, serene and perfect for entertaining. The brick paved patio provides space for dining, while the large grass area provides room for play. Gorgeous mature trees provide privacy and shade. Fruit trees scattered throughout the yard. Large flat lot with room for a pool.
Zillow last checked: 8 hours ago
Listing updated: February 19, 2025 at 03:40am
Listed by:
Mike Kehrig DRE #01823194 925-548-4132,
Coldwell Banker,
Kelsey Smith DRE #02139715 925-683-3853,
Coldwell Banker
Bought with:
Pat Burgess, DRE #01827636
Compass
Source: CCAR,MLS#: 41076622
Facts & features
Interior
Bedrooms & bathrooms
- Bedrooms: 4
- Bathrooms: 3
- Full bathrooms: 2
- Partial bathrooms: 1
Bathroom
- Features: Stall Shower, Updated Baths
Kitchen
- Features: Breakfast Nook, Counter - Solid Surface, Dishwasher, Gas Range/Cooktop, Microwave, Oven Built-in, Refrigerator, Updated Kitchen
Heating
- Forced Air
Cooling
- Has cooling: Yes
Appliances
- Included: Dishwasher, Gas Range, Microwave, Oven, Refrigerator
- Laundry: Hookups Only, Cabinets, Common Area
Features
- Breakfast Nook, Counter - Solid Surface, Updated Kitchen
- Flooring: Vinyl, Carpet
- Windows: Window Coverings
- Number of fireplaces: 1
- Fireplace features: Wood Burning
Interior area
- Total structure area: 2,011
- Total interior livable area: 2,011 sqft
Property
Parking
- Total spaces: 2
- Parking features: Garage
- Garage spaces: 2
Features
- Levels: Two
- Stories: 2
- Exterior features: Dog Run, Private Entrance
- Pool features: None, Community
- Fencing: Fenced
Lot
- Size: 10,018 sqft
- Features: Back Yard, Side Yard, Landscape Back, Landscape Front
Details
- Parcel number: 2185020043
- Special conditions: Standard
Construction
Type & style
- Home type: SingleFamily
- Architectural style: Traditional
- Property subtype: Residential, Single Family Residence
Materials
- Stucco
- Roof: Composition
Condition
- Existing
- New construction: No
- Year built: 1976
Utilities & green energy
- Electric: No Solar
Community & neighborhood
Location
- Region: Danville
- Subdivision: Shadow Hills
HOA & financial
HOA
- Has HOA: Yes
- HOA fee: $216 quarterly
- Amenities included: Pool, Tennis Court(s)
- Services included: Management Fee, Reserve Fund
- Association name: SHADOW HILLS HOA
- Association phone: 925-830-4848
Price history
| Date | Event | Price |
|---|---|---|
| 2/14/2025 | Sold | $1,815,000-0.3%$903/sqft |
Source: | ||
| 2/5/2025 | Pending sale | $1,820,000$905/sqft |
Source: | ||
| 12/1/2024 | Contingent | $1,820,000$905/sqft |
Source: | ||
| 10/17/2024 | Listed for sale | $1,820,000$905/sqft |
Source: | ||
Public tax history
| Year | Property taxes | Tax assessment |
|---|---|---|
| 2025 | $8,268 +209.1% | $652,745 +309% |
| 2024 | $2,675 +2% | $159,600 +2% |
| 2023 | $2,622 +0.8% | $156,471 +2% |
Find assessor info on the county website
Neighborhood: 94526
Nearby schools
GreatSchools rating
- 8/10Greenbrook Elementary SchoolGrades: K-5Distance: 0.6 mi
- 7/10Charlotte Wood Middle SchoolGrades: 6-8Distance: 0.8 mi
- 10/10San Ramon Valley High SchoolGrades: 9-12Distance: 3 mi
Get a cash offer in 3 minutes
Find out how much your home could sell for in as little as 3 minutes with a no-obligation cash offer.
Estimated market value
$1,734,100
Get a cash offer in 3 minutes
Find out how much your home could sell for in as little as 3 minutes with a no-obligation cash offer.
Estimated market value
$1,734,100

