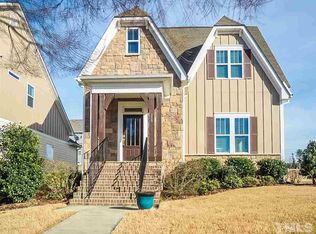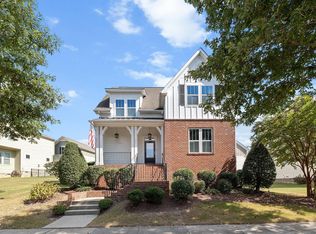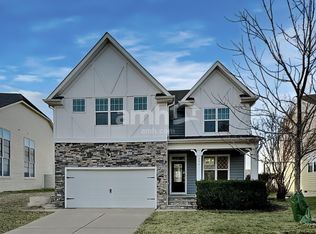Sold for $550,000 on 03/19/24
$550,000
325 Austin View Blvd, Wake Forest, NC 27587
4beds
3,010sqft
Single Family Residence, Residential
Built in 2014
8,276.4 Square Feet Lot
$523,200 Zestimate®
$183/sqft
$2,892 Estimated rent
Home value
$523,200
$497,000 - $549,000
$2,892/mo
Zestimate® history
Loading...
Owner options
Explore your selling options
What's special
Here comes the sun! Welcome home to Austin Creek. From the covered front porch to the fenced-in backyard this home has it all. With large windows and 10' ceilings, this home is bathed in natural light letting the HARDWOOD floors shine! First-floor primary bedroom with ensuite spa/bathroom. Large WIC, granite countertops, walk-in shower, and soaking tub. Whip up culinary creations in the Chef's kitchen. Ample counter and cabinet space. Granite countertops and tile backsplash. Double ovens and a gas range! This home LIVES LARGE with an open and flexible floor plan. Four bedrooms, and an oversized loft in the main house. Tons of storage with a walk-in attic! FLEX room w/FULL BATH and own Private Entrance above the detached garage Create a unique work-from-home, bonus area, or in in-law suite. Entire home with FRESH paint and NEW carpet!! Fenced-in backyard with paver patio perfect for entertaining! Low monthly HOA includes a neighborhood pool and playground plus 7.6-acre linear Park with walking trails, a dog park, and a picnic pavilion! Low-maintenance living for the nature lover! Conveniently located in the HEART of Wake Forest. Easy access to NC-98, US401, US1 and I-540! Less than 10 minutes to shopping, dining and entertainment. For full list of upgrades and amenities see MLS features sheet or contact listing agent for more details!
Zillow last checked: 8 hours ago
Listing updated: October 28, 2025 at 12:11am
Listed by:
Trinity French 919-413-8157,
Relevate Real Estate Inc.,
Andrea Stoddard 919-604-7795,
Relevate Real Estate Inc.
Bought with:
Leigh Moore, 237359
Southern Lux Living
Source: Doorify MLS,MLS#: 10013210
Facts & features
Interior
Bedrooms & bathrooms
- Bedrooms: 4
- Bathrooms: 4
- Full bathrooms: 3
- 1/2 bathrooms: 1
Heating
- Central, Fireplace(s), Heat Pump, Zoned, See Remarks
Cooling
- Central Air, Dual, Zoned
Appliances
- Included: Dishwasher, Disposal, Double Oven, Gas Cooktop, Microwave, Refrigerator, Oven
- Laundry: Laundry Room, Main Level
Features
- Bathtub/Shower Combination, High Ceilings, High Speed Internet, Kitchen Island, Kitchen/Dining Room Combination, Pantry, Master Downstairs, Recessed Lighting, Room Over Garage, Separate Shower, Smooth Ceilings, Soaking Tub, Walk-In Closet(s), Walk-In Shower
- Flooring: Carpet, Ceramic Tile, Hardwood, Tile
- Windows: Blinds, Insulated Windows, Window Treatments
- Common walls with other units/homes: No One Above, No One Below
Interior area
- Total structure area: 3,010
- Total interior livable area: 3,010 sqft
- Finished area above ground: 3,010
- Finished area below ground: 0
Property
Parking
- Total spaces: 4
- Parking features: Concrete, Detached, Driveway, Garage, Garage Door Opener, Garage Faces Rear, Oversized
- Garage spaces: 2
- Uncovered spaces: 2
Features
- Levels: Two
- Stories: 2
- Patio & porch: Patio, Porch
- Exterior features: Courtyard, Fenced Yard, Private Yard, Rain Gutters, Smart Lock(s), Other
- Pool features: Community, Outdoor Pool
- Spa features: None
- Fencing: Back Yard, Fenced
- Has view: Yes
- View description: Neighborhood
Lot
- Size: 8,276 sqft
- Features: Back Yard
Details
- Parcel number: 1850753208
- Special conditions: Standard
Construction
Type & style
- Home type: SingleFamily
- Architectural style: Craftsman, Traditional, Transitional
- Property subtype: Single Family Residence, Residential
Materials
- Brick, Fiber Cement
- Roof: Shingle
Condition
- New construction: No
- Year built: 2014
Utilities & green energy
- Sewer: Public Sewer
- Water: Public
- Utilities for property: Cable Available, Electricity Connected, Sewer Connected, Water Connected, Other
Community & neighborhood
Community
- Community features: Pool, Sidewalks, Street Lights
Location
- Region: Wake Forest
- Subdivision: Austin Creek
HOA & financial
HOA
- Has HOA: Yes
- HOA fee: $68 monthly
- Amenities included: Dog Park, Park, Picnic Area, Pool, Trail(s)
- Services included: Unknown
Other
Other facts
- Road surface type: Paved
Price history
| Date | Event | Price |
|---|---|---|
| 3/19/2024 | Sold | $550,000+1.9%$183/sqft |
Source: | ||
| 2/25/2024 | Pending sale | $540,000$179/sqft |
Source: | ||
| 2/23/2024 | Listed for sale | $540,000+77.9%$179/sqft |
Source: | ||
| 6/4/2015 | Sold | $303,474$101/sqft |
Source: | ||
Public tax history
| Year | Property taxes | Tax assessment |
|---|---|---|
| 2025 | $4,655 +0.4% | $494,659 |
| 2024 | $4,638 +32.7% | $494,659 +65.5% |
| 2023 | $3,494 +4.2% | $298,974 |
Find assessor info on the county website
Neighborhood: 27587
Nearby schools
GreatSchools rating
- 6/10Sanford Creek ElementaryGrades: PK-5Distance: 2.4 mi
- 4/10Wake Forest Middle SchoolGrades: 6-8Distance: 3.5 mi
- 7/10Wake Forest High SchoolGrades: 9-12Distance: 3.1 mi
Schools provided by the listing agent
- Elementary: Wake - Sanford Creek
- Middle: Wake - Wake Forest
- High: Wake - Wake Forest
Source: Doorify MLS. This data may not be complete. We recommend contacting the local school district to confirm school assignments for this home.
Get a cash offer in 3 minutes
Find out how much your home could sell for in as little as 3 minutes with a no-obligation cash offer.
Estimated market value
$523,200
Get a cash offer in 3 minutes
Find out how much your home could sell for in as little as 3 minutes with a no-obligation cash offer.
Estimated market value
$523,200


