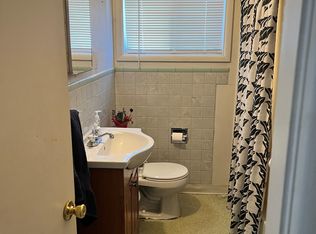Welcome to 325 Baldwin Road! This property is a stones throw away from Rowan University! The 1st floor offers 3 bedrooms, 1 bathroom, lots of natural light, a HUGE kitchen/dining combo and hardwood flooring under the carpets in the living room, hall and bedrooms. The full basement offers a lower level family room with a wood burning stove, play room, office, and large laundry area with a laundry shoot! There is a one and a half car detached garage with electric, a work bench, a large driveway that supports 4 cars (plus a 5th in the garage) and also a large storage shed in the yard. If you love the outdoors you will adore relaxing on the covered front porch, sitting by the firepit in the backyard making smores, or just embracing the beautiful sunsets seen through the oversized bay window in the dining area. The property backs up to the Glassboro little league ballfields! Talk about a peaceful setting and lots of privacy. Come see it before it's gone!
This property is off market, which means it's not currently listed for sale or rent on Zillow. This may be different from what's available on other websites or public sources.
