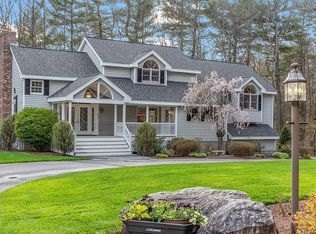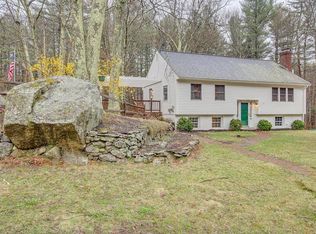Welcome to 325 Ballville Road, Bolton, MA! We are proud to offer this beautiful country Colonial w/ a large farmer's porch majestically sited on 1.5 acres conveniently located in S. Bolton & near conservation land! Have your morning coffee in the nicely designed cream color kitchen, which includes a center island, granite counter tops, pantry, & top of the line appliances. Formal DR w/ built-in elegant coffee bar area w/ built-in frig, & French doors to 44x12 mahogany deck. Spacious living room w/ raised fireplace & custom designed built-ins. Family room (1st floor bedroom potential) with triple slider & access to deck. Sunlit master bedroom with w/in closet/dressing area, & updated master bath with glass shower. Loads of hardwood flooring & quality upgrades. Finished w/out lower level w/ separate entrance/driveway ideal for extended family. Massive gar perfect for a trades person/car enthusiast. Circular drive. Energy efficient Mitsubishi split AC system(s). Whole house generator.
This property is off market, which means it's not currently listed for sale or rent on Zillow. This may be different from what's available on other websites or public sources.

