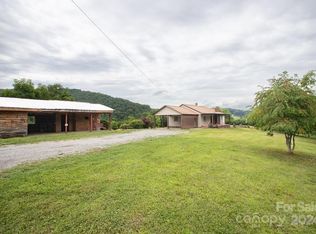Nestled in the country side of Candler, but yet close to amenities. Beautifully updated 3 bedroom and 3 bath house with a new master suite. Imagine yourself sitting in the hot tub while enjoying gorgeous mountain views of Mt. Pisgah. cleared back yard is great for entertaining or maybe a small farm. Space for an RV parking or possibly another dwelling. Possibilities are unlimited with this gem: short term rental, long term rental, single family dwelling with mother-in-law quarters. Come and see it and make it yours.
This property is off market, which means it's not currently listed for sale or rent on Zillow. This may be different from what's available on other websites or public sources.
