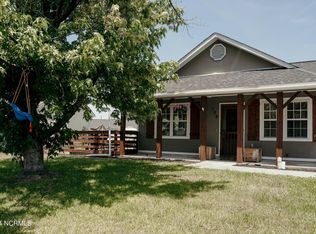Sold for $232,000 on 12/04/23
$232,000
325 Buckhead Road, Hubert, NC 28539
3beds
1,206sqft
Single Family Residence
Built in 1998
10,454.4 Square Feet Lot
$248,200 Zestimate®
$192/sqft
$1,525 Estimated rent
Home value
$248,200
$236,000 - $261,000
$1,525/mo
Zestimate® history
Loading...
Owner options
Explore your selling options
What's special
OFFERING *$2000 USE AS YOU CHOOSE! Absolutely stunning, turn-key home in Hubert! Thoughtfully updated and minutes to Camp Lejeune. This three bedroom, two bathroom remodeled home is an absolute dream! This home features new exterior paint, new trendy interior paint, brand new luxury vinyl plank flooring, new kitchen cabinets and countertops, new vanities in the bathrooms, and new fixtures throughout. You will love the cozy fireplace in the living room, and the open floor plan. Complete with a fully fenced yard for your furry friends. You must see to fully appreciate all of the upgrades. **Offers submitted with preferred lender, Sally Herman with Movement Mortgage are eligible to receive up to $1000 in lender credit towards closing costs or rate reduction!
Zillow last checked: 8 hours ago
Listing updated: December 05, 2023 at 07:12am
Listed by:
Loren Inman 619-994-9131,
eXp Realty
Bought with:
THE AGENTS
Berkshire Hathaway HomeServices Carolina Premier Properties
Source: Hive MLS,MLS#: 100409503 Originating MLS: Jacksonville Board of Realtors
Originating MLS: Jacksonville Board of Realtors
Facts & features
Interior
Bedrooms & bathrooms
- Bedrooms: 3
- Bathrooms: 2
- Full bathrooms: 2
Primary bedroom
- Level: First
- Dimensions: 12.1 x 14.6
Bedroom 1
- Level: First
- Dimensions: 12.7 x 10
Bedroom 2
- Level: First
- Dimensions: 12.7 x 12.6
Bathroom 1
- Level: First
- Dimensions: 8.6 x 7.8
Bathroom 2
- Level: First
- Dimensions: 9.1 x 5.5
Dining room
- Level: First
- Dimensions: 12.1 x 13.3
Kitchen
- Level: First
- Dimensions: 12.1 x 11.5
Living room
- Level: First
- Dimensions: 14.11 x 14.3
Heating
- Fireplace(s), Heat Pump, Electric
Cooling
- Central Air
Appliances
- Included: Electric Oven, Built-In Microwave, Refrigerator, Dishwasher
Features
- Vaulted Ceiling(s), Ceiling Fan(s)
- Flooring: LVT/LVP
- Basement: None
- Attic: Access Only
Interior area
- Total structure area: 1,206
- Total interior livable area: 1,206 sqft
Property
Parking
- Total spaces: 2
- Parking features: Garage Faces Front, Off Street
- Uncovered spaces: 2
Features
- Levels: One
- Stories: 1
- Patio & porch: Porch
- Fencing: Back Yard,Full,Wood,Privacy
Lot
- Size: 10,454 sqft
- Dimensions: 59.93 x 140 x 31.82 x 139.75
Details
- Parcel number: 1308h102
- Zoning: R-10
- Special conditions: Standard
Construction
Type & style
- Home type: SingleFamily
- Property subtype: Single Family Residence
Materials
- Composition
- Foundation: Slab
- Roof: Shingle
Condition
- New construction: No
- Year built: 1998
Utilities & green energy
- Water: Public
- Utilities for property: Water Available
Community & neighborhood
Location
- Region: Hubert
- Subdivision: Foxtrace
Other
Other facts
- Listing agreement: Exclusive Right To Sell
- Listing terms: Cash,Conventional,FHA,VA Loan
Price history
| Date | Event | Price |
|---|---|---|
| 12/4/2023 | Sold | $232,000-1.2%$192/sqft |
Source: | ||
| 11/15/2023 | Pending sale | $234,900$195/sqft |
Source: | ||
| 10/31/2023 | Price change | $234,900-2.1%$195/sqft |
Source: | ||
| 10/12/2023 | Listed for sale | $239,900+51.8%$199/sqft |
Source: | ||
| 9/13/2023 | Sold | $158,000+15.3%$131/sqft |
Source: Public Record Report a problem | ||
Public tax history
| Year | Property taxes | Tax assessment |
|---|---|---|
| 2024 | $1,128 | $172,266 |
| 2023 | $1,128 0% | $172,266 |
| 2022 | $1,128 +31.5% | $172,266 +41.5% |
Find assessor info on the county website
Neighborhood: 28539
Nearby schools
GreatSchools rating
- 6/10Sand Ridge ElementaryGrades: K-5Distance: 0.7 mi
- 5/10Swansboro MiddleGrades: 6-8Distance: 3.7 mi
- 8/10Swansboro HighGrades: 9-12Distance: 3.3 mi

Get pre-qualified for a loan
At Zillow Home Loans, we can pre-qualify you in as little as 5 minutes with no impact to your credit score.An equal housing lender. NMLS #10287.
Sell for more on Zillow
Get a free Zillow Showcase℠ listing and you could sell for .
$248,200
2% more+ $4,964
With Zillow Showcase(estimated)
$253,164