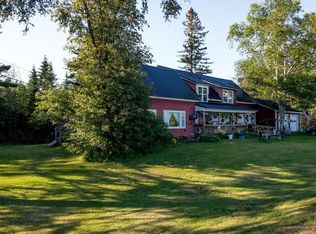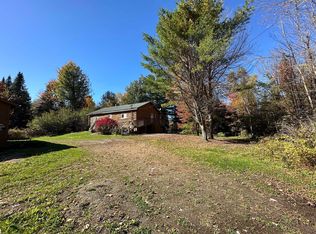Closed
$312,000
325 Cambridge Road, Harmony, ME 04942
2beds
1,121sqft
Single Family Residence
Built in 1980
21.81 Acres Lot
$318,000 Zestimate®
$278/sqft
$1,750 Estimated rent
Home value
$318,000
Estimated sales range
Not available
$1,750/mo
Zestimate® history
Loading...
Owner options
Explore your selling options
What's special
Welcome to your new retreat in Harmony, Maine! This charming 2-bedroom, 1.5-bath home is perfectly nestled on an expansive 22-acre parcel that offers both tranquility and a touch of adventure. Boasting a prime location with frontage on a year-round paved road, the property seamlessly combines country living with accessibility. Step inside to discover a delightful galley kitchen, equipped with brand new stainless steel appliances, making meal preparation a true pleasure. Just off the dining room is a large versatile room currently utilized for quilting. This presents an exciting opportunity to easily convert it into a third bedroom, accommodating family or guests with ease. The oversized 2-car detached garage provides ample space not just for vehicles but also for hobbies and storage. Imagine sipping your morning coffee on the spacious deck that leads to the above-ground pool, perfect for warm summer days and vibrant gatherings with friends and family. The new composite decking not only enhances aesthetic appeal but also promises durability and minimal maintenance. For those in need of additional storage, the property features multiple sheds in the backyard, ideal for gardening tools, outdoor equipment, or seasonal decorations. And, rest easy knowing that the on-demand backup generator has you covered during power outages. Don't let this exceptional opportunity slip away! Embrace country living in Harmony, Maine, where privacy meets convenience. Schedule your showing today!
Zillow last checked: 8 hours ago
Listing updated: March 27, 2025 at 02:10pm
Listed by:
RE/MAX Infinity
Bought with:
Brookewood Realty
Source: Maine Listings,MLS#: 1613788
Facts & features
Interior
Bedrooms & bathrooms
- Bedrooms: 2
- Bathrooms: 2
- Full bathrooms: 1
- 1/2 bathrooms: 1
Bedroom 1
- Level: Second
Bedroom 2
- Level: Second
Dining room
- Level: First
Kitchen
- Level: First
Laundry
- Level: First
Living room
- Level: First
Mud room
- Level: First
Other
- Level: First
Heating
- Forced Air, Heat Pump, Stove
Cooling
- None
Appliances
- Included: Dishwasher, Dryer, Electric Range, Refrigerator, Washer
Features
- Bathtub
- Flooring: Carpet, Laminate
- Basement: Doghouse,Interior Entry,Full
- Has fireplace: No
Interior area
- Total structure area: 1,121
- Total interior livable area: 1,121 sqft
- Finished area above ground: 1,121
- Finished area below ground: 0
Property
Parking
- Total spaces: 2
- Parking features: Gravel, 1 - 4 Spaces, Detached
- Garage spaces: 2
Features
- Patio & porch: Deck
- Has view: Yes
- View description: Trees/Woods
Lot
- Size: 21.81 Acres
- Features: Rural, Level
Details
- Parcel number: HARMM12L530000
- Zoning: Residential
- Other equipment: Generator
Construction
Type & style
- Home type: SingleFamily
- Architectural style: Saltbox
- Property subtype: Single Family Residence
Materials
- Wood Frame, Wood Siding
- Roof: Metal,Pitched,Shingle
Condition
- Year built: 1980
Utilities & green energy
- Electric: Circuit Breakers
- Sewer: Private Sewer, Septic Design Available
- Water: Private, Well
Community & neighborhood
Location
- Region: Harmony
Other
Other facts
- Road surface type: Paved
Price history
| Date | Event | Price |
|---|---|---|
| 3/27/2025 | Sold | $312,000-2.5%$278/sqft |
Source: | ||
| 3/4/2025 | Pending sale | $319,900$285/sqft |
Source: | ||
| 2/4/2025 | Listed for sale | $319,900$285/sqft |
Source: | ||
Public tax history
| Year | Property taxes | Tax assessment |
|---|---|---|
| 2024 | $1,921 +7.8% | $178,670 +85.5% |
| 2023 | $1,782 +2.8% | $96,340 |
| 2022 | $1,734 -5% | $96,340 |
Find assessor info on the county website
Neighborhood: 04942
Nearby schools
GreatSchools rating
- 3/10Harmony Elementary SchoolGrades: PK-8Distance: 3 mi
Get pre-qualified for a loan
At Zillow Home Loans, we can pre-qualify you in as little as 5 minutes with no impact to your credit score.An equal housing lender. NMLS #10287.

