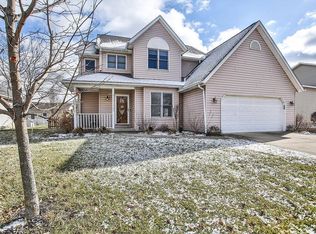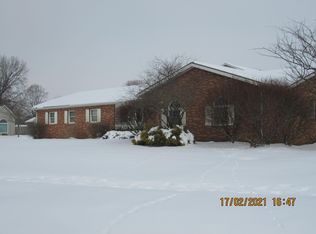Sold for $345,000
$345,000
325 Chatham Rd, Circleville, OH 43113
4beds
2,084sqft
Single Family Residence
Built in 1994
8,276.4 Square Feet Lot
$346,700 Zestimate®
$166/sqft
$2,241 Estimated rent
Home value
$346,700
Estimated sales range
Not available
$2,241/mo
Zestimate® history
Loading...
Owner options
Explore your selling options
What's special
Welcome to this beautiful home in the desirable Walnut Creek Estates Subdivision! Conveniently located just minutes from dining, shopping and scenic parks, this home has something for everyone. The main level features a spacious living room that flows seamlessly into the dining area, with vinyl wood flooring. The kitchen includes a breakfast bar and opens to the casual eating area and cozy family room—ideal for entertaining or relaxing. Step outside to enjoy evenings on the freshly painted deck, complete with a SunSetter awning and a fully vinyl-fenced backyard for added privacy. Upstairs, you'll find four bedrooms, two full bathrooms, and the convenience of second-floor laundry. Recent updates include new carpet in the living room, family room, staircase, and upstairs hallway. Additional features: water softener and reverse osmosis system.
Zillow last checked: 8 hours ago
Listing updated: September 25, 2025 at 05:38am
Listed by:
Stephanie P Archer 614-309-5949,
Keller Williams Consultants
Bought with:
Sherry L Looney, 373901
Howard HannaRealEstateServices
Chase Kolikohn, 2025001273
Howard HannaRealEstateServices
Source: Columbus and Central Ohio Regional MLS ,MLS#: 225026596
Facts & features
Interior
Bedrooms & bathrooms
- Bedrooms: 4
- Bathrooms: 3
- Full bathrooms: 2
- 1/2 bathrooms: 1
Cooling
- Central Air
Features
- Flooring: Laminate, Carpet, Vinyl
- Windows: Insulated Windows
- Basement: Crawl Space,Partial
- Has fireplace: No
- Common walls with other units/homes: No One Below,No One Above,No Common Walls
Interior area
- Total structure area: 2,084
- Total interior livable area: 2,084 sqft
Property
Parking
- Total spaces: 2
- Parking features: Garage Door Opener, Attached
- Attached garage spaces: 2
Features
- Levels: Two
- Patio & porch: Deck
- Fencing: Fenced
Lot
- Size: 8,276 sqft
Details
- Parcel number: A0511520000400
- Special conditions: Standard
Construction
Type & style
- Home type: SingleFamily
- Architectural style: Traditional
- Property subtype: Single Family Residence
Materials
- Foundation: Block
Condition
- New construction: No
- Year built: 1994
Utilities & green energy
- Sewer: Public Sewer
- Water: Public
Community & neighborhood
Location
- Region: Circleville
- Subdivision: Walnut Creek Estates
Other
Other facts
- Listing terms: VA Loan,FHA,Conventional
Price history
| Date | Event | Price |
|---|---|---|
| 9/19/2025 | Sold | $345,000+2.2%$166/sqft |
Source: | ||
| 7/26/2025 | Contingent | $337,500$162/sqft |
Source: | ||
| 7/22/2025 | Listed for sale | $337,500+101%$162/sqft |
Source: | ||
| 1/16/2008 | Sold | $167,900-13.9%$81/sqft |
Source: Public Record Report a problem | ||
| 9/29/2004 | Sold | $195,000+18.2%$94/sqft |
Source: Public Record Report a problem | ||
Public tax history
| Year | Property taxes | Tax assessment |
|---|---|---|
| 2024 | $3,595 -0.2% | $102,770 |
| 2023 | $3,603 +10.3% | $102,770 +38.9% |
| 2022 | $3,266 -0.6% | $73,990 |
Find assessor info on the county website
Neighborhood: 43113
Nearby schools
GreatSchools rating
- 7/10Circleville Elementary SchoolGrades: PK-5Distance: 1.4 mi
- 4/10Everts Middle SchoolGrades: 6-8Distance: 1.6 mi
- 3/10Circleville High SchoolGrades: 9-12Distance: 1.7 mi
Get a cash offer in 3 minutes
Find out how much your home could sell for in as little as 3 minutes with a no-obligation cash offer.
Estimated market value$346,700
Get a cash offer in 3 minutes
Find out how much your home could sell for in as little as 3 minutes with a no-obligation cash offer.
Estimated market value
$346,700

