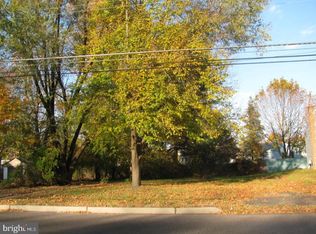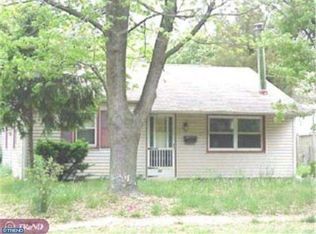Sold for $214,000
Street View
$214,000
325 Chews Landing Rd, Lindenwold, NJ 08021
--beds
--baths
720sqft
SingleFamily
Built in 1954
5,000 Square Feet Lot
$257,000 Zestimate®
$297/sqft
$2,546 Estimated rent
Home value
$257,000
$244,000 - $270,000
$2,546/mo
Zestimate® history
Loading...
Owner options
Explore your selling options
What's special
325 Chews Landing Rd, Lindenwold, NJ 08021 is a single family home that contains 720 sq ft and was built in 1954. This home last sold for $214,000 in March 2023.
The Zestimate for this house is $257,000. The Rent Zestimate for this home is $2,546/mo.
Price history
| Date | Event | Price |
|---|---|---|
| 3/3/2023 | Sold | $214,000$297/sqft |
Source: Public Record Report a problem | ||
| 12/16/2022 | Sold | $214,000-0.4%$297/sqft |
Source: | ||
| 11/22/2022 | Pending sale | $214,900$298/sqft |
Source: | ||
| 11/16/2022 | Contingent | $214,900$298/sqft |
Source: | ||
| 11/6/2022 | Listed for sale | $214,900$298/sqft |
Source: | ||
Public tax history
| Year | Property taxes | Tax assessment |
|---|---|---|
| 2025 | $5,718 +0.5% | $119,900 |
| 2024 | $5,687 -45.8% | $119,900 +44.5% |
| 2023 | $10,490 +2.1% | $83,000 +2.1% |
Find assessor info on the county website
Neighborhood: 08021
Nearby schools
GreatSchools rating
- 4/10Lindenwold Number 5 Elementary SchoolGrades: K-4Distance: 0.3 mi
- 2/10Lindenwold Middle SchoolGrades: 5-8Distance: 1 mi
- 1/10Lindenwold High SchoolGrades: 9-12Distance: 2 mi
Get a cash offer in 3 minutes
Find out how much your home could sell for in as little as 3 minutes with a no-obligation cash offer.
Estimated market value
$257,000

