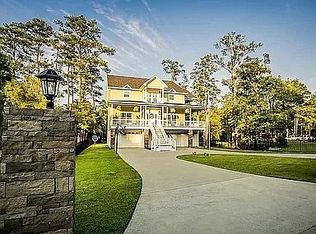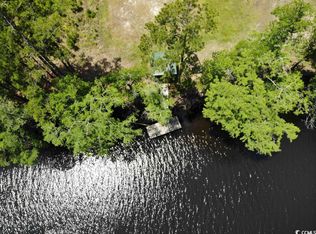Sold for $383,750 on 04/05/23
$383,750
325 Cypress Flat Ct. Lot 7&8 Chesterfield Plan, Conway, SC 29526
3beds
2,048sqft
Single Family Residence
Built in 2023
10,018.8 Square Feet Lot
$373,500 Zestimate®
$187/sqft
$-- Estimated rent
Home value
$373,500
$355,000 - $392,000
Not available
Zestimate® history
Loading...
Owner options
Explore your selling options
What's special
RAISED RIVER INSPIRED DESIGN WITH TRULY REMARKABLE VIEWS OF THE WACCAMAW RIVER! To be built. This gorgeous home features an open floor plan concept with luxury vinyl plank flooring through out the main living area. This warm and inviting kitchen has all the counter space you could ever want, featuring granite counter tops, stainless steel dishwasher, stainless steel microwave, and stainless steel range. The sliding glass doors offering plenty of natural light leads to a back patio perfect for enjoying the evening breeze on a warm summer day while watching the sunset. The captivating view of the Waccamaw River is simply gorgeous! This beautiful river front property offers lots of storage underneath for your boats, motorcycles, golf carts, and various luxury or sporting equipment needs. Enjoy the tranquility and privacy offered in this Waccamaw River Lifestyle Community! Fish from your very own back yard, bird watch from the community pergola, or launch your boat from the community boat ramp. Don’t miss out on this beautiful brand-new home! Visit our community today!
Zillow last checked: 8 hours ago
Listing updated: April 19, 2023 at 07:15am
Listed by:
Mayfield Group 843-251-4404,
Realty ONE Group Dockside,
Laniece Mayfield 843-251-4404,
Realty ONE Group Dockside
Bought with:
Lauren Buckler, 119777
Century 21 Palms Realty
Source: CCAR,MLS#: 2109684
Facts & features
Interior
Bedrooms & bathrooms
- Bedrooms: 3
- Bathrooms: 3
- Full bathrooms: 2
- 1/2 bathrooms: 1
Primary bedroom
- Dimensions: 14'x17'
Primary bedroom
- Dimensions: 14'x17'
Bedroom 1
- Dimensions: 10'x12'6"
Bedroom 2
- Dimensions: 10'x12'6"
Dining room
- Dimensions: 12'x12'6"
Great room
- Dimensions: 13'8"x31'6
Great room
- Dimensions: 13'8"x31'6
Kitchen
- Dimensions: 13'8"x19'
Kitchen
- Dimensions: 13'8"x19'
Interior area
- Total structure area: 3,264
- Total interior livable area: 2,048 sqft
Property
Parking
- Total spaces: 8
- Parking features: Underground
Lot
- Size: 10,018 sqft
Details
- Additional parcels included: ,
- Parcel number: 32002030007
- Zoning: SF10
- Special conditions: None
Construction
Type & style
- Home type: SingleFamily
- Architectural style: Raised Beach
- Property subtype: Single Family Residence
Condition
- Never Occupied
- New construction: Yes
- Year built: 2023
Details
- Builder model: Chesterfield
- Warranty included: Yes
Community & neighborhood
Location
- Region: Chesterfield Plan Conway
- Subdivision: Black Water Cove
HOA & financial
HOA
- Has HOA: Yes
- HOA fee: $33 monthly
Price history
| Date | Event | Price |
|---|---|---|
| 4/5/2023 | Sold | $383,750+10%$187/sqft |
Source: | ||
| 11/3/2021 | Pending sale | $348,800$170/sqft |
Source: | ||
Public tax history
Tax history is unavailable.
Neighborhood: 29526
Nearby schools
GreatSchools rating
- 8/10Kingston Elementary SchoolGrades: PK-5Distance: 2.7 mi
- 6/10Conway Middle SchoolGrades: 6-8Distance: 9.3 mi
- 5/10Conway High SchoolGrades: 9-12Distance: 10.5 mi
Schools provided by the listing agent
- Elementary: Kingston Elementary School
- Middle: Conway Middle School
- High: Conway High School
Source: CCAR. This data may not be complete. We recommend contacting the local school district to confirm school assignments for this home.

Get pre-qualified for a loan
At Zillow Home Loans, we can pre-qualify you in as little as 5 minutes with no impact to your credit score.An equal housing lender. NMLS #10287.
Sell for more on Zillow
Get a free Zillow Showcase℠ listing and you could sell for .
$373,500
2% more+ $7,470
With Zillow Showcase(estimated)
$380,970
