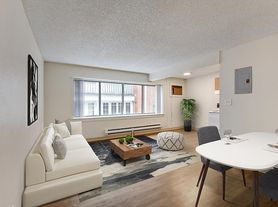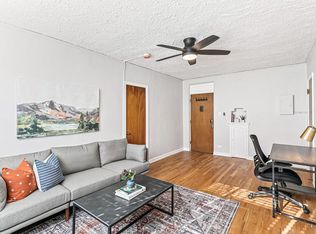Sunny, Furnished 1-Bed/1-Bath Condo in Prime Uptown Location
Enjoy the charm of historic architecture with modern comforts in this bright and beautifully furnished condo in Denver's lively Uptown neighborhood. Located in the well-maintained Cooper Flats building, this unit features high ceilings, oversized windows, and thoughtfully curated furnishings for a cozy yet stylish retreat.
Features You'll Love:
- Abundant Natural Light streaming through large windows
- Spacious Layout with high ceilings and an open feel
- Fully Furnished with carefully selected pieces for comfort and style
- Ample Storage with a large walk-in front closet and an organized bedroom closet system
- Internet & TV Included (TV not visible in photos)
- Well-Maintained Building with weekly professional cleaning of common areas
- Prime Location walkable to trendy restaurants, cafes, and shops, yet offering peaceful privacy
- Easy Access to downtown, hospitals, and public transit
Perfect for professionals, travel nurses, or anyone seeking a move-in-ready space in one of Denver's most desirable neighborhoods.
Available for $2,700/month. Reach out to schedule a viewing!
To make move-in as seamless as possible for tenants, rent includes: internet, water, gas & electric, and trash removal.
One pet (either a cat or a dog) is allowed with a one-time pet fee of $250.
The unit is move-in ready September 15th, with a minimum lease term of 6 months.
No smoking is allowed in the unit.
Apartment for rent
Accepts Zillow applications
$2,700/mo
325 E 18th Ave APT 303, Denver, CO 80203
1beds
636sqft
Price may not include required fees and charges.
Apartment
Available now
Cats, dogs OK
Window unit
Shared laundry
Off street parking
Baseboard
What's special
Thoughtfully curated furnishingsAmple storageOversized windowsAbundant natural lightSpacious layoutHigh ceilings
- 42 days
- on Zillow |
- -- |
- -- |
Travel times
Facts & features
Interior
Bedrooms & bathrooms
- Bedrooms: 1
- Bathrooms: 1
- Full bathrooms: 1
Heating
- Baseboard
Cooling
- Window Unit
Appliances
- Included: Dishwasher, Freezer, Microwave, Oven, Refrigerator
- Laundry: Shared
Features
- Flooring: Hardwood
- Furnished: Yes
Interior area
- Total interior livable area: 636 sqft
Property
Parking
- Parking features: Off Street
- Details: Contact manager
Features
- Exterior features: Bicycle storage, Electricity included in rent, Garbage included in rent, Gas included in rent, Heating system: Baseboard, Internet included in rent, Water included in rent
Details
- Parcel number: 0234908044044
Construction
Type & style
- Home type: Apartment
- Property subtype: Apartment
Utilities & green energy
- Utilities for property: Electricity, Garbage, Gas, Internet, Water
Building
Management
- Pets allowed: Yes
Community & HOA
Location
- Region: Denver
Financial & listing details
- Lease term: 1 Year
Price history
| Date | Event | Price |
|---|---|---|
| 8/23/2025 | Listed for rent | $2,700+3.8%$4/sqft |
Source: Zillow Rentals | ||
| 4/21/2025 | Listing removed | $2,600$4/sqft |
Source: Zillow Rentals | ||
| 4/2/2025 | Listed for rent | $2,600$4/sqft |
Source: Zillow Rentals | ||
| 12/13/2023 | Sold | $284,999$448/sqft |
Source: | ||
| 11/14/2023 | Contingent | $284,999$448/sqft |
Source: | ||

