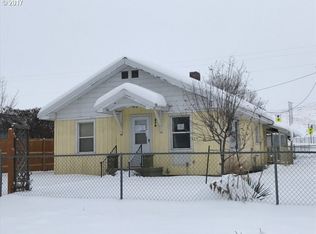Sold
$195,000
325 E Madison St, Huntington, OR 97907
2beds
1baths
1,092sqft
Single Family Residence
Built in 1940
9,931.68 Square Feet Lot
$-- Zestimate®
$179/sqft
$1,325 Estimated rent
Home value
Not available
Estimated sales range
Not available
$1,325/mo
Zestimate® history
Loading...
Owner options
Explore your selling options
What's special
This is the perfect peaceful getaway or to live here full-time! This spacious 2 bedroom, 1 bath home features an open concept living space, updated kitchen, vinyl windows, new interior paint, walk-in tile shower and so much more! Enjoy the views from the covered patio, updated trex decking, metal roof and a fully fenced yard. The 18x20 metal shop has power and alley access. Beautifully landscaped with full automatic sprinklers, raised garden beds, fruit trees, grapes, RV hook-up, large corner lot and a big paved parking area. All stainless steel appliances included. Just a few minutes to the river so don't miss out on this perfect property!
Zillow last checked: 8 hours ago
Listing updated: July 18, 2025 at 11:32am
Listed by:
Rebecca Knott 208-941-2160,
Tailored Real Estate, LLC
Bought with:
Non Member
NON MEMBER OFFICE
Source: IMLS,MLS#: 98952782
Facts & features
Interior
Bedrooms & bathrooms
- Bedrooms: 2
- Bathrooms: 1
- Main level bathrooms: 1
- Main level bedrooms: 2
Primary bedroom
- Level: Main
Bedroom 2
- Level: Main
Kitchen
- Level: Main
Heating
- Forced Air, Natural Gas
Cooling
- Central Air
Appliances
- Included: Electric Water Heater, Tank Water Heater, Dishwasher, Disposal, Double Oven, Microwave, Oven/Range Freestanding, Refrigerator
Features
- Bed-Master Main Level, Great Room, Breakfast Bar, Solid Surface Counters, Number of Baths Main Level: 1
- Flooring: Concrete, Carpet, Vinyl
- Has basement: No
- Has fireplace: No
Interior area
- Total structure area: 1,092
- Total interior livable area: 1,092 sqft
- Finished area above ground: 1,092
- Finished area below ground: 0
Property
Parking
- Total spaces: 2
- Parking features: Detached, Alley Access, Driveway
- Garage spaces: 2
- Has uncovered spaces: Yes
Features
- Levels: One
- Patio & porch: Covered Patio/Deck
- Fencing: Full,Wire
- Has view: Yes
Lot
- Size: 9,931 sqft
- Features: Standard Lot 6000-9999 SF, Garden, Views, Corner Lot, Auto Sprinkler System, Full Sprinkler System
Details
- Additional structures: Shed(s), Sep. Detached Dwelling
- Parcel number: Tax Lot 7600
Construction
Type & style
- Home type: SingleFamily
- Property subtype: Single Family Residence
Materials
- Frame, Wood Siding
- Foundation: Crawl Space
- Roof: Metal
Condition
- Year built: 1940
Utilities & green energy
- Electric: 220 Volts
- Water: Public
- Utilities for property: Sewer Connected, Cable Connected
Community & neighborhood
Location
- Region: Huntington
Other
Other facts
- Listing terms: Cash,Conventional,FHA,USDA Loan,VA Loan
- Ownership: Fee Simple
- Road surface type: Paved
Price history
Price history is unavailable.
Public tax history
| Year | Property taxes | Tax assessment |
|---|---|---|
| 2025 | $1,710 +3% | $84,755 +3% |
| 2024 | $1,660 +2.7% | $82,287 +3% |
| 2023 | $1,616 +3% | $79,891 +3% |
Find assessor info on the county website
Neighborhood: 97907
Nearby schools
GreatSchools rating
- 4/10Huntington SchoolGrades: K-12Distance: 0.2 mi
Schools provided by the listing agent
- Elementary: Huntington
- Middle: Huntington
- High: Huntington
- District: Huntington School District 16J
Source: IMLS. This data may not be complete. We recommend contacting the local school district to confirm school assignments for this home.

Get pre-qualified for a loan
At Zillow Home Loans, we can pre-qualify you in as little as 5 minutes with no impact to your credit score.An equal housing lender. NMLS #10287.
