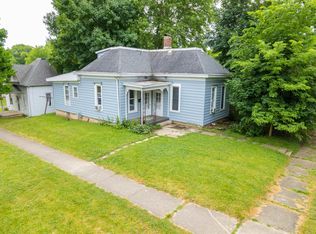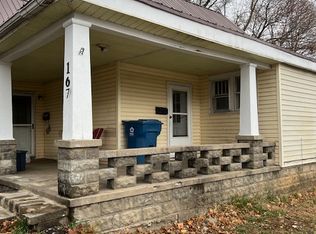Own for less then rent, approximate house payment before taxes and insurance is only $195 per month (subject to interest rate and down payment, could change, talk to your lender) This cute home is ready to move in with updated bath flooring & vanity, water proof plank flooring in kitchen, has all vinyl replacement windows and seller is just finishing a brand new deck out back. Home has a nice living room with 2 bedrooms and a laundry/mud room off the back door. Kitchen will include refrigerator and gas range, with room enough for small table and chairs. Walk-in pantry. The unfinished attic at present is only accessible from a exterior hatch, but if someone wanted they could add a staircase and finish the space. Roof approximately 10 years old with gutters around 9. Ave electric $70 gas high around $80, low only $18
This property is off market, which means it's not currently listed for sale or rent on Zillow. This may be different from what's available on other websites or public sources.


