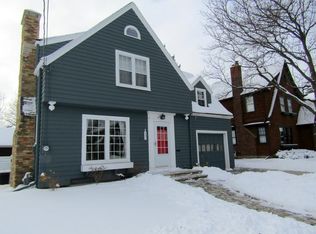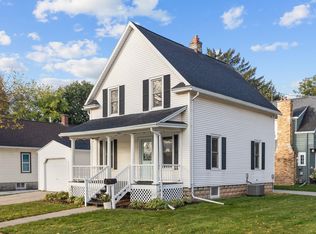Sold
$296,000
325 E Randall St, Appleton, WI 54911
3beds
1,593sqft
Single Family Residence
Built in 1928
6,969.6 Square Feet Lot
$308,700 Zestimate®
$186/sqft
$2,255 Estimated rent
Home value
$308,700
$275,000 - $346,000
$2,255/mo
Zestimate® history
Loading...
Owner options
Explore your selling options
What's special
Beautiful charmer located close to downtown Appleton. The cutest house on the block! Step inside to find hardwood floors throughout. Living room flanked with WB fireplace. Formal dining room adjacent to kitchen. Main floor has a den/office/bar entertaining area. Bar and mini fridge built in with a half bath conveniently located. Upstairs boasts 3 nice sized bedrooms with HW floors and full BA. Fully fenced backyard, deck and pergola for even more entertaining on summer nights. All appliances, washer, dryer, LL extra fridge and more already included for your move in needs!
Zillow last checked: 8 hours ago
Listing updated: May 13, 2025 at 03:13am
Listed by:
Tiffany L Holtz 920-415-0472,
Coldwell Banker Real Estate Group,
Mary E Adkins 920-420-0447,
Coldwell Banker Real Estate Group
Bought with:
Adam G Janssen
Expert Real Estate Partners, LLC
Source: RANW,MLS#: 50305401
Facts & features
Interior
Bedrooms & bathrooms
- Bedrooms: 3
- Bathrooms: 2
- Full bathrooms: 1
- 1/2 bathrooms: 1
Bedroom 1
- Level: Upper
- Dimensions: 13x11
Bedroom 2
- Level: Upper
- Dimensions: 13x10
Bedroom 3
- Level: Upper
- Dimensions: 11x11
Formal dining room
- Level: Main
- Dimensions: 12x11
Kitchen
- Level: Main
- Dimensions: 14x10
Living room
- Level: Main
- Dimensions: 25x13
Other
- Description: Den/Office
- Level: Main
- Dimensions: 14x11
Heating
- Forced Air
Cooling
- Forced Air, Central Air
Appliances
- Included: Dishwasher, Dryer, Microwave, Range, Refrigerator, Washer
Features
- At Least 1 Bathtub, Pantry, Formal Dining
- Flooring: Wood/Simulated Wood Fl
- Basement: Full,Shower Stall Only,Sump Pump
- Number of fireplaces: 1
- Fireplace features: One, Wood Burning
Interior area
- Total interior livable area: 1,593 sqft
- Finished area above ground: 1,593
- Finished area below ground: 0
Property
Parking
- Total spaces: 1
- Parking features: Detached, Garage Door Opener
- Garage spaces: 1
Features
- Patio & porch: Deck
- Fencing: Fenced
Lot
- Size: 6,969 sqft
- Dimensions: 55X130
- Features: Sidewalk
Details
- Additional structures: Gazebo
- Parcel number: 316051400
- Zoning: Residential
- Special conditions: Arms Length
Construction
Type & style
- Home type: SingleFamily
- Architectural style: Prairie
- Property subtype: Single Family Residence
Materials
- Shake Siding
- Foundation: Block
Condition
- New construction: No
- Year built: 1928
Utilities & green energy
- Sewer: Public Sewer
- Water: Public
Community & neighborhood
Location
- Region: Appleton
Price history
| Date | Event | Price |
|---|---|---|
| 5/12/2025 | Sold | $296,000+7.7%$186/sqft |
Source: RANW #50305401 Report a problem | ||
| 3/31/2025 | Pending sale | $274,900$173/sqft |
Source: | ||
| 3/31/2025 | Contingent | $274,900$173/sqft |
Source: | ||
| 3/26/2025 | Listed for sale | $274,900+19%$173/sqft |
Source: RANW #50305401 Report a problem | ||
| 9/6/2023 | Listing removed | -- |
Source: | ||
Public tax history
| Year | Property taxes | Tax assessment |
|---|---|---|
| 2024 | $3,468 -4.6% | $240,800 |
| 2023 | $3,636 +10.1% | $240,800 +47.9% |
| 2022 | $3,303 +2.7% | $162,800 +4.2% |
Find assessor info on the county website
Neighborhood: Erb Park
Nearby schools
GreatSchools rating
- 5/10Franklin Elementary SchoolGrades: PK-6Distance: 0.7 mi
- 4/10Kaleidoscope AcademyGrades: 6-8Distance: 0.2 mi
- 7/10North High SchoolGrades: 9-12Distance: 3.1 mi

Get pre-qualified for a loan
At Zillow Home Loans, we can pre-qualify you in as little as 5 minutes with no impact to your credit score.An equal housing lender. NMLS #10287.

