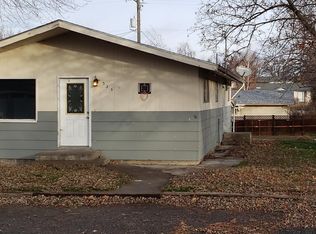Sold
$345,000
325 E Washington St, Athena, OR 97813
5beds
2,448sqft
Residential, Single Family Residence
Built in 1962
6,098.4 Square Feet Lot
$347,000 Zestimate®
$141/sqft
$1,998 Estimated rent
Home value
$347,000
$319,000 - $378,000
$1,998/mo
Zestimate® history
Loading...
Owner options
Explore your selling options
What's special
Charming & Spacious 5-Bedroom Home with Modern Upgrades! 325 E. Washington St | 5 Bed | 2 Bath | 2,448 sf(m/l). Welcome to your next home! This beautifully updated property offers the perfect blend of classic charm and modern convenience. With 2,448 sf(m/l) of living space, this spacious 5-bedroom, 2-bathroom home has been thoughtfully maintained and upgraded for comfort and efficiency.Key Features:• Brand New Roof (2024) – Enjoy peace of mind for years to come• New Gas Furnace & A/C (2024) – Energy-efficient heating and cooling• Custom Cabinets throughout the main floor – Quality craftsmanship and style• High-Quality Windows – Bright, energy-efficient living spaces• Daylight Basement – Adds warmth, light, and usable space• Newer Front & Back Decks – Perfect for relaxing or entertaining• Appliances Included – Fridge, stove, washer & dryer stay• TV Antennae with Cables – Ready for simple, no-subscription entertainment• Small Workshop in Backyard – Ideal for hobbies or DIY projects• Large Newer Garden Shed – Extra storage or gardening spaceThis home offers great curb appeal, comfortable living spaces, and plenty of room both inside and out. Whether you're hosting guests or enjoying a quiet evening at home, 325 E. Washington St has everything you need.Schedule your showing today and see the potential for yourself!
Zillow last checked: 8 hours ago
Listing updated: August 08, 2025 at 09:29am
Listed by:
Jerry Baker 541-969-6378,
Coldwell Banker Farley Company
Bought with:
Shawn Turner, 201226470
Christianson Realty Group
Source: RMLS (OR),MLS#: 334978789
Facts & features
Interior
Bedrooms & bathrooms
- Bedrooms: 5
- Bathrooms: 2
- Full bathrooms: 2
- Main level bathrooms: 1
Primary bedroom
- Level: Main
Bedroom 2
- Level: Main
Bedroom 3
- Level: Main
Bedroom 4
- Level: Lower
Bedroom 5
- Level: Lower
Dining room
- Level: Main
Family room
- Level: Lower
Kitchen
- Level: Main
Living room
- Level: Main
Heating
- Forced Air
Cooling
- Central Air
Appliances
- Included: Dishwasher, Free-Standing Range, Free-Standing Refrigerator, Washer/Dryer, Electric Water Heater
- Laundry: Laundry Room
Features
- Flooring: Laminate, Vinyl
- Windows: Vinyl Frames
- Basement: Daylight,Finished
Interior area
- Total structure area: 2,448
- Total interior livable area: 2,448 sqft
Property
Parking
- Parking features: Driveway, Off Street
- Has uncovered spaces: Yes
Accessibility
- Accessibility features: Minimal Steps, Parking, Accessibility
Features
- Levels: One
- Stories: 2
- Exterior features: Yard
- Fencing: Fenced
- Has view: Yes
- View description: City, Seasonal
Lot
- Size: 6,098 sqft
- Features: Level, Seasonal, SqFt 5000 to 6999
Details
- Additional structures: Outbuilding
- Parcel number: 115471
- Zoning: R-GEN
Construction
Type & style
- Home type: SingleFamily
- Architectural style: Daylight Ranch
- Property subtype: Residential, Single Family Residence
Materials
- Lap Siding, T111 Siding
- Foundation: Concrete Perimeter, Stem Wall
- Roof: Composition
Condition
- Resale
- New construction: No
- Year built: 1962
Utilities & green energy
- Gas: Gas
- Sewer: Public Sewer
- Water: Public
Community & neighborhood
Location
- Region: Athena
Other
Other facts
- Listing terms: Cash,Conventional,FHA,VA Loan
- Road surface type: Paved
Price history
| Date | Event | Price |
|---|---|---|
| 8/8/2025 | Sold | $345,000+1.6%$141/sqft |
Source: | ||
| 6/19/2025 | Pending sale | $339,500$139/sqft |
Source: | ||
| 6/11/2025 | Price change | $339,500-1.5%$139/sqft |
Source: | ||
| 5/13/2025 | Price change | $344,500-1.4%$141/sqft |
Source: | ||
| 4/21/2025 | Listed for sale | $349,500$143/sqft |
Source: | ||
Public tax history
| Year | Property taxes | Tax assessment |
|---|---|---|
| 2024 | $2,980 +6.9% | $143,630 +6.1% |
| 2022 | $2,789 +2.6% | $135,390 +3% |
| 2021 | $2,717 +11.1% | $131,450 +3% |
Find assessor info on the county website
Neighborhood: 97813
Nearby schools
GreatSchools rating
- 7/10Athena Elementary SchoolGrades: PK-3Distance: 0.6 mi
- 7/10Weston Middle SchoolGrades: 4-8Distance: 3.3 mi
- 4/10Weston-Mcewen High SchoolGrades: 9-12Distance: 0.5 mi
Schools provided by the listing agent
- Elementary: Athena
- Middle: Athena-Weston
- High: Weston-Mcewen
Source: RMLS (OR). This data may not be complete. We recommend contacting the local school district to confirm school assignments for this home.

Get pre-qualified for a loan
At Zillow Home Loans, we can pre-qualify you in as little as 5 minutes with no impact to your credit score.An equal housing lender. NMLS #10287.
