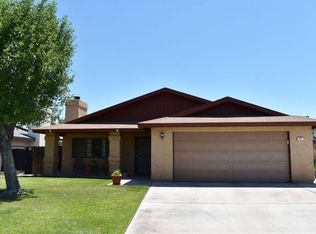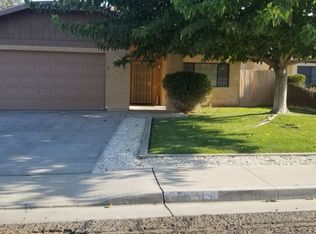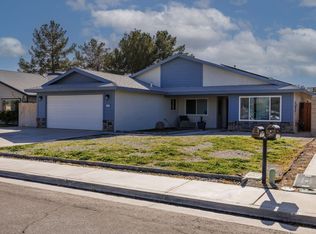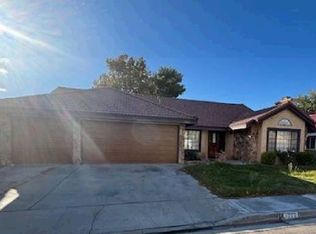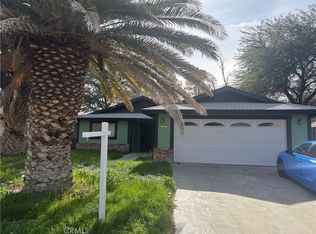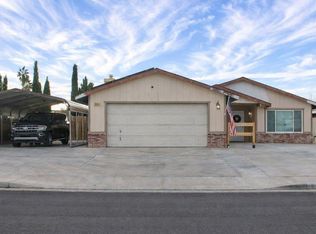Paid SOLAR and POOL !!! PAID SOLAR & POOL!!! Updated and remodeled 3 Bed/ 2 Bath home on 1555 sqft. Beautiful granite countertop and new appliances in the kitchen. Separate family and living rooms. Fireplace. Indoor laundry. Shady covered back patio. Dual cooling with AC on the ground and a swamp cooler. Smart thermostat. Large inground pool with poolside patio. Concrete RV parking on the side yard and a large double carport in the backyard. There are metal gates on both sides of the house. The garage has epoxy floors, workbench, and shelves. Short drive to the Naval Air Weapons Station, China Lake. Check out the video tour: https://www.youtube.com/watch?v=KTWxsN9JqB4
For sale
$324,900
325 E Wilson Ave, Ridgecrest, CA 93555
3beds
1,555sqft
Est.:
Single Family Residence
Built in 1986
8,712 Square Feet Lot
$-- Zestimate®
$209/sqft
$-- HOA
What's special
Ac on the groundMetal gatesLarge inground poolEpoxy floorsPoolside patioSmart thermostatNew appliances
- 210 days |
- 751 |
- 49 |
Zillow last checked: 8 hours ago
Listing updated: December 22, 2025 at 05:52pm
Listed by:
Eloy M. Rodriguez (760)793-6317,
Ridgecrest Realty,
Angela Vass-Rodriguez 760-793-4482,
Ridgecrest Realty
Source: Southern Sierra,MLS#: 2607302
Tour with a local agent
Facts & features
Interior
Bedrooms & bathrooms
- Bedrooms: 3
- Bathrooms: 2
- Full bathrooms: 2
Heating
- Natural Gas Furnace, Ducted to All Rooms
Cooling
- Central Air: Multi-room Ducting, Evap. Cooler: Multi-room Ducting, On Ground, On Other
Appliances
- Included: Dishwasher, Microwave, Oven/Range, Refrigerator, Water Heater
- Laundry: Washer Hookup
Features
- Ceiling Fan(s), Fireplace
- Flooring: Tile, Flooring- Vinyl Plank
- Windows: Skylight(s)
- Basement: None
- Has fireplace: Yes
Interior area
- Total structure area: 1,555
- Total interior livable area: 1,555 sqft
Video & virtual tour
Property
Parking
- Total spaces: 2
- Parking features: Auto Door(s), Shelves, Attached
- Attached garage spaces: 2
Features
- Patio & porch: Patio- Covered
- Exterior features: Swimming Pool- Private, Swimming Pool
- Has private pool: Yes
- Pool features: Concrete/Gunite, Yes-Pool, Outdoor Pool, In Ground
Lot
- Size: 8,712 Square Feet
- Dimensions: 63 x 135
- Features: Curb & Gutter, Trees
Details
- Additional structures: RV/Boat Storage
- Parcel number: 08028518
- Zoning description: R1
Construction
Type & style
- Home type: SingleFamily
- Property subtype: Single Family Residence
Materials
- Stucco
- Foundation: Slab on Grade
- Roof: Asphalt,Composition,Shingle
Condition
- Year built: 1986
Utilities & green energy
- Electric: Power: On Meter, Photovoltaics Seller Owned
- Gas: Natural Gas: Hooked-up
- Sewer: Sewer: Hooked-up
- Water: Water: IWVWD
- Utilities for property: Internet: Satellite/Wireless, Garbage Collection, Legal Access: Yes, Internet: High Speed/DSL
Community & HOA
Location
- Region: Ridgecrest
Financial & listing details
- Price per square foot: $209/sqft
- Tax assessed value: $244,800
- Annual tax amount: $3,396
- Date on market: 7/7/2025
Estimated market value
Not available
Estimated sales range
Not available
$1,624/mo
Price history
Price history
| Date | Event | Price |
|---|---|---|
| 12/23/2025 | Listed for sale | $324,900$209/sqft |
Source: | ||
| 12/13/2025 | Pending sale | $324,900$209/sqft |
Source: | ||
| 10/30/2025 | Price change | $324,900-1.5%$209/sqft |
Source: | ||
| 10/21/2025 | Price change | $329,900-2.1%$212/sqft |
Source: | ||
| 10/5/2025 | Price change | $336,900-0.9%$217/sqft |
Source: | ||
Public tax history
BuyAbility℠ payment
Est. payment
$2,002/mo
Principal & interest
$1550
Property taxes
$338
Home insurance
$114
Climate risks
Neighborhood: 93555
Nearby schools
GreatSchools rating
- 6/10Gateway Elementary SchoolGrades: K-5Distance: 0.7 mi
- 5/10James Monroe Middle SchoolGrades: 6-8Distance: 0.7 mi
- 6/10Burroughs High SchoolGrades: 9-12Distance: 1.4 mi
- Loading
- Loading
