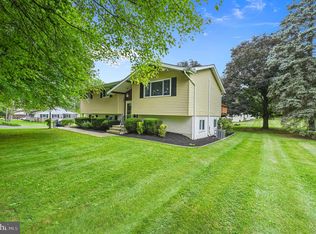Where do I start? This spectacular Wilson Schools Rancher has recently undergone a 'Major Transformation'. You'll immediately appreciate the clean exterior appearance ...and when you walk in the front door...WOW! Your first look will be of the renovated, custom eat-in kitchen. This space features a new design including granite counters, a new eat-in island, a stunning tile back-splash and all new stainless appliances. It's an Open Floor-Plan with the kitchen extending into an eat-in area waiting for your table. This space overlooks the main floor living room which includes the first of two wood-burning fireplaces. There is updated, consistent flooring throughout this space adding to the natural open flow. On one side of this space you'll find the 3 bedroom, all of which have new flooring and have been freshly painted. The Master Bedroom features a newly renovated bathroom with custom tile features that must be seen to be appreciated. The newly renovated 2nd full bathroom (to service BR's 2 and 3) is also in this area. To the left of the Kitchen area, you'll find the updated laundry / mud room area which also includes a new powder room. If you need more space...the lower level family room with fireplace is approximately 650 additional sqft of newly finished space. The efficient Geo-Thermal unit is on the other side of the lower level where you'll also find additional storage and the new electric service panel.
This property is off market, which means it's not currently listed for sale or rent on Zillow. This may be different from what's available on other websites or public sources.
