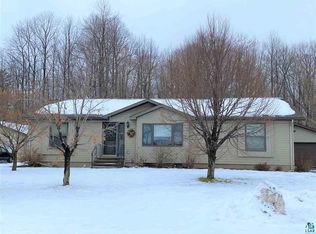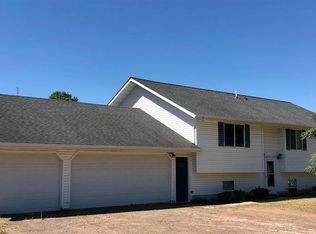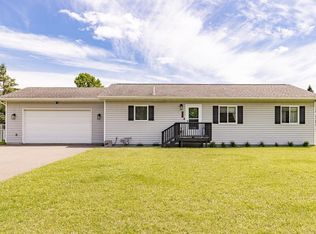Sold for $253,000 on 02/16/24
$253,000
325 Goad Dr, Wrenshall, MN 55797
3beds
1,500sqft
Single Family Residence
Built in 1999
1.3 Acres Lot
$297,200 Zestimate®
$169/sqft
$1,921 Estimated rent
Home value
$297,200
$279,000 - $315,000
$1,921/mo
Zestimate® history
Loading...
Owner options
Explore your selling options
What's special
Welcome to your new home located in the Hidden Meadows addition of Wrenshall! This beautiful property sits on 1.3 acres of land and features 3 bedrooms and 2 bathrooms. The kitchen is designed with an open concept and boasts bright windows that offer natural light throughout the space. The living room is perfect for relaxing and watching a movie after a long day. All of the bedrooms are located on the main floor of this modular home. Two are situated towards the rear of the property, while the master bedroom is located towards the middle. Parking is never a problem, as there is a large heated garage available for your use. You can also utilize the garage for any additional storage needs you may have. There's so much to explore on this amazing property. Enjoy!
Zillow last checked: 8 hours ago
Listing updated: September 08, 2025 at 04:20pm
Listed by:
Peter J Erickson 218-310-5997,
RE/MAX Results,
Steve Braman 218-310-2590,
RE/MAX Results
Bought with:
Josie Strong, WI 97955-94 | MN 40832683
Keller Williams Classic Realty NW
Source: Lake Superior Area Realtors,MLS#: 6111994
Facts & features
Interior
Bedrooms & bathrooms
- Bedrooms: 3
- Bathrooms: 2
- Full bathrooms: 1
- 3/4 bathrooms: 1
- Main level bedrooms: 1
Bedroom
- Level: Main
- Area: 121.1 Square Feet
- Dimensions: 12.11 x 10
Bedroom
- Level: Main
- Area: 95.92 Square Feet
- Dimensions: 10.9 x 8.8
Bedroom
- Description: master bedroom/with on suite
- Level: Main
- Area: 146.53 Square Feet
- Dimensions: 12.1 x 12.11
Bathroom
- Description: Full Bath
- Level: Main
- Area: 73.87 Square Feet
- Dimensions: 6.1 x 12.11
Bathroom
- Level: Main
- Area: 40.69 Square Feet
- Dimensions: 4.11 x 9.9
Kitchen
- Description: Open concept
- Level: Main
- Area: 195.09 Square Feet
- Dimensions: 12.11 x 16.11
Living room
- Description: Large open and bright room
- Level: Main
- Area: 222.82 Square Feet
- Dimensions: 12.11 x 18.4
Heating
- Propane
Features
- Has basement: Yes
- Has fireplace: No
Interior area
- Total interior livable area: 1,500 sqft
- Finished area above ground: 1,500
- Finished area below ground: 0
Property
Parking
- Total spaces: 2
- Parking features: Detached
- Garage spaces: 2
Lot
- Size: 1.30 Acres
- Dimensions: 200 x 300
Details
- Parcel number: 271000060;271000080
Construction
Type & style
- Home type: SingleFamily
- Architectural style: Other
- Property subtype: Single Family Residence
Materials
- Vinyl, Frame/Wood
- Foundation: Concrete Perimeter, Other
Condition
- Previously Owned
- New construction: No
- Year built: 1999
Utilities & green energy
- Electric: Minnesota Power
- Sewer: Public Sewer
- Water: Public
Community & neighborhood
Location
- Region: Wrenshall
Other
Other facts
- Listing terms: Cash,Conventional,FHA,FHA 203(K),USDA Loan,VA Loan
Price history
| Date | Event | Price |
|---|---|---|
| 2/16/2024 | Sold | $253,000+5.4%$169/sqft |
Source: | ||
| 1/21/2024 | Pending sale | $240,000$160/sqft |
Source: | ||
| 1/20/2024 | Listed for sale | $240,000$160/sqft |
Source: | ||
Public tax history
| Year | Property taxes | Tax assessment |
|---|---|---|
| 2025 | $1,204 -55.1% | $228,000 +5.6% |
| 2024 | $2,682 -1.6% | $215,900 +4% |
| 2023 | $2,726 +9.2% | $207,600 +1.3% |
Find assessor info on the county website
Neighborhood: 55797
Nearby schools
GreatSchools rating
- 7/10Wrenshall Elementary SchoolGrades: PK-6Distance: 0.4 mi
- 6/10Wrenshall SecondaryGrades: 7-12Distance: 0.4 mi

Get pre-qualified for a loan
At Zillow Home Loans, we can pre-qualify you in as little as 5 minutes with no impact to your credit score.An equal housing lender. NMLS #10287.


