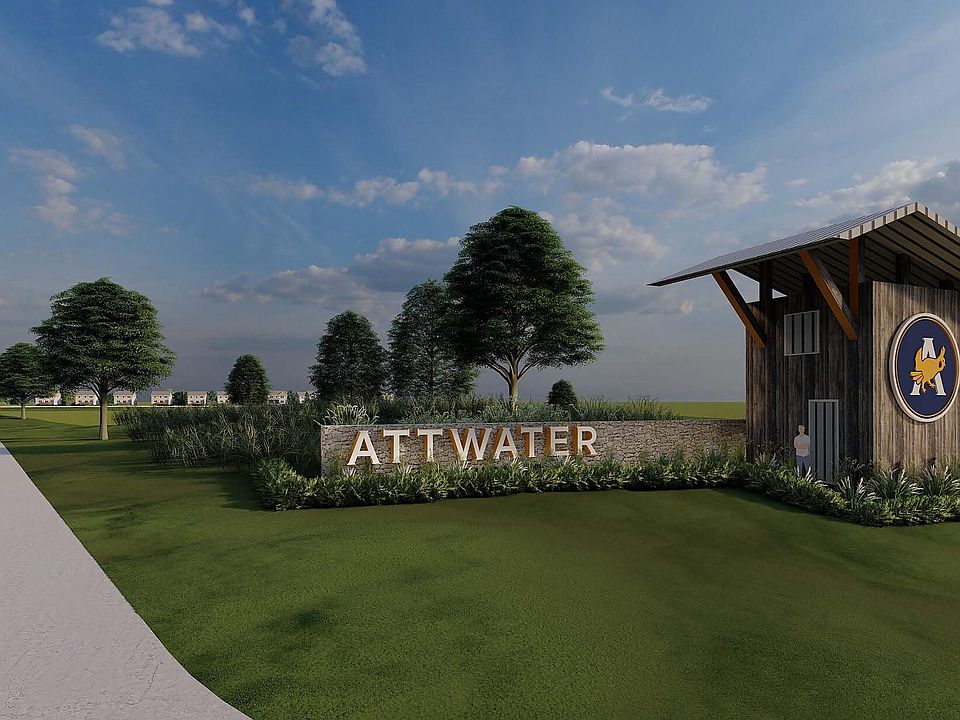This stunning 2-story home boasts 4 bedrooms and 2.5 bathrooms, featuring an inviting open-concept design that seamlessly connects the dining and family rooms. The kitchen is enhanced with elegant 42-inch cabinets and ample counter space, making meal preparation a breeze. Entertain effortlessly in the expansive upstairs game room or media room, or enjoy the outdoors on the covered patio. The primary suite serves as a luxurious retreat, complete with a spa-like en-suite bath and a generous walk-in closet, conveniently connected to the laundry room for added ease.
Measurements are deemed accurate, but if important, please verify. Some photos may be conceptual and final home may vary from images. Finishes, colors, plan are subject to change.
New construction
$383,160
325 Goldeneye Duck Dr, Waller, TX 77484
4beds
2,649sqft
Single Family Residence
Built in 2025
6,973.96 Square Feet Lot
$380,600 Zestimate®
$145/sqft
$67/mo HOA
- 41 days
- on Zillow |
- 104 |
- 6 |
Zillow last checked: 7 hours ago
Listing updated: August 08, 2025 at 10:43am
Listed by:
Judith Hayes 713-497-1273,
EHT of Texas, LP
Source: HAR,MLS#: 35398282
Travel times
Schedule tour
Select your preferred tour type — either in-person or real-time video tour — then discuss available options with the builder representative you're connected with.
Facts & features
Interior
Bedrooms & bathrooms
- Bedrooms: 4
- Bathrooms: 3
- Full bathrooms: 2
- 1/2 bathrooms: 1
Primary bathroom
- Features: Primary Bath: Double Sinks, Primary Bath: Separate Shower, Primary Bath: Shower Only, Secondary Bath(s): Double Sinks, Secondary Bath(s): Tub/Shower Combo
Kitchen
- Features: Breakfast Bar, Kitchen Island, Pantry, Soft Closing Cabinets, Soft Closing Drawers, Walk-in Pantry
Heating
- Natural Gas
Cooling
- Ceiling Fan(s), Electric
Appliances
- Included: ENERGY STAR Qualified Appliances, Disposal, Gas Oven, Microwave, Gas Cooktop, Dishwasher, Instant Hot Water
- Laundry: Electric Dryer Hookup, Washer Hookup
Features
- High Ceilings, Prewired for Alarm System, En-Suite Bath, Primary Bed - 1st Floor, Sitting Area, Walk-In Closet(s)
- Flooring: Vinyl
- Has fireplace: No
Interior area
- Total structure area: 2,649
- Total interior livable area: 2,649 sqft
Property
Parking
- Total spaces: 3
- Parking features: Attached
- Attached garage spaces: 3
Features
- Stories: 2
- Patio & porch: Covered, Patio/Deck
- Exterior features: Sprinkler System
- Fencing: Back Yard
Lot
- Size: 6,973.96 Square Feet
- Features: Build Line Restricted, Subdivided, 0 Up To 1/4 Acre
Details
- Parcel number: 357201008033000
Construction
Type & style
- Home type: SingleFamily
- Architectural style: Traditional
- Property subtype: Single Family Residence
Materials
- Spray Foam Insulation, Brick, Wood Siding
- Foundation: Slab
- Roof: Composition
Condition
- New construction: Yes
- Year built: 2025
Details
- Builder name: Empire Homes
Utilities & green energy
- Sewer: Public Sewer
- Water: Public, Water District
Green energy
- Green verification: ENERGY STAR Certified Homes
Community & HOA
Community
- Security: Prewired for Alarm System
- Subdivision: Attwater
HOA
- Has HOA: Yes
- Amenities included: Jogging Path, Park, Picnic Area, Playground
- HOA fee: $800 annually
Location
- Region: Waller
Financial & listing details
- Price per square foot: $145/sqft
- Date on market: 6/30/2025
- Listing terms: Cash,Conventional,FHA,USDA Loan,VA Loan
- Road surface type: Concrete
About the community
View community detailsSource: Empire Communities

