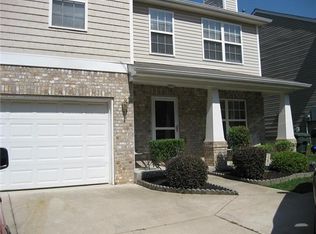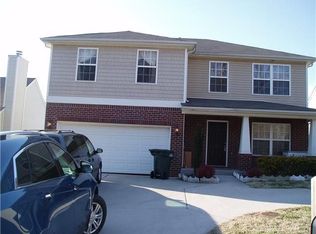Closed
Zestimate®
$327,000
325 Golfview Ln, Springfield, TN 37172
4beds
2,100sqft
Single Family Residence, Residential
Built in 2006
6,534 Square Feet Lot
$327,000 Zestimate®
$156/sqft
$2,090 Estimated rent
Home value
$327,000
$294,000 - $363,000
$2,090/mo
Zestimate® history
Loading...
Owner options
Explore your selling options
What's special
Seller offering $8,000 towards buyers CC! Location, space, newer roof(2 yrs), fully fenced backyard, covered front porch and covered back patio - these are just some of the great features of this home! Within walking distance from restaurants + shopping. 4 large bedrooms located upstairs along w/ the laundry room (very convenient to have on same floor) 2 full bathrooms upstairs as well. Kitchen has a pantry and also offers an actual dining room. Imagine movie nights by the fireplace in the living room or cozy rainy days by the large window that allows plenty of natural light in. You will love the covered back patio especially for gatherings, cookouts or to enjoy watching the dogs/kids run around the fenced backyard. Come see this home in person!
Zillow last checked: 8 hours ago
Listing updated: July 09, 2025 at 11:47pm
Listing Provided by:
Diana Morrow 615-967-5627,
Crye-Leike, Inc., REALTORS
Bought with:
Kari Carrington, 324420
Berkshire Hathaway HomeServices Woodmont Realty
Source: RealTracs MLS as distributed by MLS GRID,MLS#: 2882685
Facts & features
Interior
Bedrooms & bathrooms
- Bedrooms: 4
- Bathrooms: 3
- Full bathrooms: 2
- 1/2 bathrooms: 1
Bedroom 1
- Features: Walk-In Closet(s)
- Level: Walk-In Closet(s)
- Area: 285 Square Feet
- Dimensions: 19x15
Bedroom 2
- Area: 180 Square Feet
- Dimensions: 15x12
Bedroom 3
- Area: 130 Square Feet
- Dimensions: 13x10
Bedroom 4
- Area: 120 Square Feet
- Dimensions: 12x10
Dining room
- Area: 168 Square Feet
- Dimensions: 14x12
Kitchen
- Features: Pantry
- Level: Pantry
- Area: 240 Square Feet
- Dimensions: 20x12
Living room
- Features: Separate
- Level: Separate
- Area: 270 Square Feet
- Dimensions: 18x15
Heating
- Central, Natural Gas
Cooling
- Central Air
Appliances
- Included: Built-In Electric Oven, Dishwasher, Disposal, Microwave, Refrigerator
Features
- Walk-In Closet(s)
- Flooring: Carpet, Wood, Tile, Vinyl
- Basement: Slab
- Number of fireplaces: 1
- Fireplace features: Living Room
Interior area
- Total structure area: 2,100
- Total interior livable area: 2,100 sqft
- Finished area above ground: 2,100
Property
Parking
- Total spaces: 2
- Parking features: Garage Faces Front, Concrete
- Attached garage spaces: 2
Features
- Levels: Two
- Stories: 2
- Patio & porch: Patio, Covered, Porch
- Fencing: Back Yard
Lot
- Size: 6,534 sqft
- Dimensions: 55.00 x 116.56 IRR
Details
- Parcel number: 091N B 05900 000
- Special conditions: Standard
Construction
Type & style
- Home type: SingleFamily
- Architectural style: Traditional
- Property subtype: Single Family Residence, Residential
Materials
- Brick, Vinyl Siding
- Roof: Shingle
Condition
- New construction: No
- Year built: 2006
Utilities & green energy
- Sewer: Public Sewer
- Water: Public
- Utilities for property: Water Available
Community & neighborhood
Location
- Region: Springfield
- Subdivision: The Village Greens At Spfd
HOA & financial
HOA
- Has HOA: Yes
- HOA fee: $30 monthly
- Second HOA fee: $175 one time
Price history
| Date | Event | Price |
|---|---|---|
| 7/8/2025 | Sold | $327,000-2.4%$156/sqft |
Source: | ||
| 6/23/2025 | Contingent | $335,000$160/sqft |
Source: | ||
| 6/11/2025 | Price change | $335,000-4.3%$160/sqft |
Source: | ||
| 5/25/2025 | Listed for sale | $350,000$167/sqft |
Source: | ||
| 5/16/2025 | Contingent | $350,000$167/sqft |
Source: | ||
Public tax history
| Year | Property taxes | Tax assessment |
|---|---|---|
| 2024 | $2,242 | $89,475 |
| 2023 | $2,242 +9.7% | $89,475 +59.7% |
| 2022 | $2,044 +41.6% | $56,025 |
Find assessor info on the county website
Neighborhood: 37172
Nearby schools
GreatSchools rating
- 3/10Crestview Elementary SchoolGrades: K-5Distance: 1.3 mi
- 4/10Greenbrier Middle SchoolGrades: 6-8Distance: 4.6 mi
- 4/10Greenbrier High SchoolGrades: 9-12Distance: 6 mi
Schools provided by the listing agent
- Elementary: Crestview Elementary School
- Middle: Greenbrier Middle School
- High: Greenbrier High School
Source: RealTracs MLS as distributed by MLS GRID. This data may not be complete. We recommend contacting the local school district to confirm school assignments for this home.
Get a cash offer in 3 minutes
Find out how much your home could sell for in as little as 3 minutes with a no-obligation cash offer.
Estimated market value$327,000
Get a cash offer in 3 minutes
Find out how much your home could sell for in as little as 3 minutes with a no-obligation cash offer.
Estimated market value
$327,000

