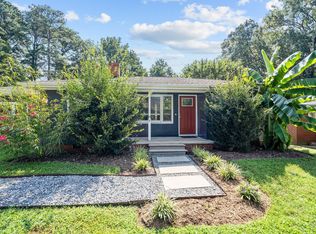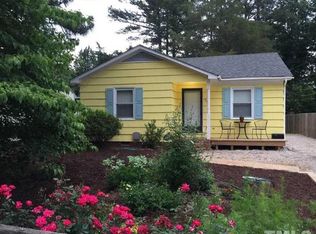Sold for $680,000
$680,000
325 Jones Franklin Rd, Raleigh, NC 27606
3beds
1,715sqft
Single Family Residence
Built in ----
-- sqft lot
$667,700 Zestimate®
$397/sqft
$2,135 Estimated rent
Home value
$667,700
$634,000 - $701,000
$2,135/mo
Zestimate® history
Loading...
Owner options
Explore your selling options
What's special
Move in Special: $400 off first month's rent!
Available for rent in Raleigh! 325 Jones Franklin Rd is a spacious 3-bedroom, 2.5-bath single-family home offering 1,705 sq. ft. of flexible living space with a unique split-style layout. One wing includes a private bedroom, full bath, and separate living area, while the opposite side features two additional bedrooms plus an oversized second living room with vaulted ceilings and great natural light; ideal for a home office, hobby space, or additional lounge area.
Enjoy outdoor living with a large fenced backyard and concrete patio, plus convenient driveway and carport parking. The home also includes central A/C, gas heat, and a resident maintained washer/dryer. Located near major roads with easy access to shopping, dining, and Raleigh amenities.
12/18/24 Month Lease, Security Deposit and Lease Administration fee applies. Also check out our security deposit free option VIA Obligo!
AVOID RENTAL SCAMS: Real Property Management Wake County is a licensed Real Estate Agency that exclusively markets and represents this listing. We do not advertise on Craigslist. We would never ask you to wire money, request funds through a payment app for initial rent, deposits, or take the key after your showing to move-in.
AMENITIES:
* Car Port
* Fenced Yard
* Central air/heat
By submitting your information on this page you consent to being contacted by the Property Manager and RentEngine via SMS, phone, or email.
Zillow last checked: 8 hours ago
Listing updated: January 10, 2026 at 03:43am
Source: Zillow Rentals
Facts & features
Interior
Bedrooms & bathrooms
- Bedrooms: 3
- Bathrooms: 3
- Full bathrooms: 2
- 1/2 bathrooms: 1
Cooling
- Air Conditioner, Central Air
Appliances
- Included: Dryer, Washer
- Laundry: In Unit
Features
- Flooring: Concrete
Interior area
- Total interior livable area: 1,715 sqft
Property
Parking
- Total spaces: 2
- Parking features: Parking Lot
- Details: Contact manager
Features
- Patio & porch: Patio
- Exterior features: Flooring: Concrete, Gas included in rent
- Fencing: Fenced Yard
Details
- Parcel number: 0783276921
Construction
Type & style
- Home type: SingleFamily
- Property subtype: Single Family Residence
Utilities & green energy
- Utilities for property: Gas
Community & neighborhood
Location
- Region: Raleigh
HOA & financial
Other fees
- Deposit fee: $1,800
Other
Other facts
- Available date: 01/08/2026
Price history
| Date | Event | Price |
|---|---|---|
| 1/12/2026 | Listing removed | $1,800$1/sqft |
Source: Zillow Rentals Report a problem | ||
| 1/8/2026 | Listed for rent | $1,800$1/sqft |
Source: Zillow Rentals Report a problem | ||
| 5/28/2025 | Sold | $680,000+176.4%$397/sqft |
Source: Public Record Report a problem | ||
| 4/30/2018 | Sold | $246,000+4.7%$143/sqft |
Source: | ||
| 4/3/2018 | Pending sale | $235,000$137/sqft |
Source: Fonville Morisey/Stonehenge Sales Office #2181633 Report a problem | ||
Public tax history
| Year | Property taxes | Tax assessment |
|---|---|---|
| 2025 | $3,354 +0.4% | $382,240 |
| 2024 | $3,340 +18.7% | $382,240 +49.1% |
| 2023 | $2,814 +7.6% | $256,296 |
Find assessor info on the county website
Neighborhood: West Raleigh
Nearby schools
GreatSchools rating
- 8/10Adams ElementaryGrades: PK-5Distance: 2.2 mi
- 10/10Lufkin Road MiddleGrades: 6-8Distance: 7.7 mi
- 8/10Athens Drive HighGrades: 9-12Distance: 0.9 mi
Get a cash offer in 3 minutes
Find out how much your home could sell for in as little as 3 minutes with a no-obligation cash offer.
Estimated market value$667,700
Get a cash offer in 3 minutes
Find out how much your home could sell for in as little as 3 minutes with a no-obligation cash offer.
Estimated market value
$667,700

