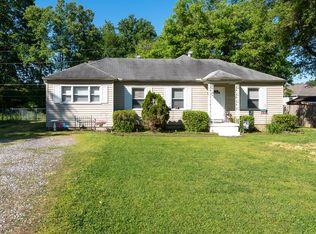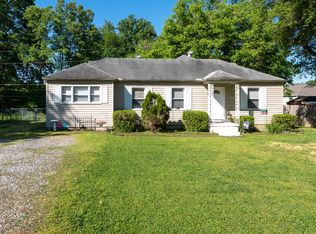Closed
$225,000
325 Kentucky Ave, Clinton, TN 37716
3beds
1,129sqft
Single Family Residence, Residential
Built in 1941
0.27 Acres Lot
$268,500 Zestimate®
$199/sqft
$1,788 Estimated rent
Home value
$268,500
$252,000 - $285,000
$1,788/mo
Zestimate® history
Loading...
Owner options
Explore your selling options
What's special
This lovely ranch style home is in a quiet neighborhood that is conveniently located to Clinton, Oak Ridge & Knoxville. ORIGINAL HARDWOOD FLOORS in all 3 bedrooms and living room! Master has a walk in closet. There is a large eat in kitchen with lots of cabinet space and countertop space. Gas stove, heat, & hot water. The family room just off of the kitchen leads onto a large screened in porch. The screened in porch is perfect for bird watching and relaxing. It also overlooks the fenced in back yard. The backyard has plenty of room for outdoor activities, firepit or a garden. Ceiling fans throughout the home! There is a one car garage and also a 2 car carport. The attic space is used for additional storage, but with a little imagination you could make it an office or extra living area. This home is priced to sell. All appliances, including refrigerator, washer & dryer stay with the home. Schedule your showing today! More Pictures to come
Zillow last checked: 8 hours ago
Listing updated: May 21, 2025 at 10:03am
Listing Provided by:
Hope King 865-228-2574,
Real Broker
Bought with:
Dawn Queener, 331557
Walker Realty Group, LLC
Source: RealTracs MLS as distributed by MLS GRID,MLS#: 2889156
Facts & features
Interior
Bedrooms & bathrooms
- Bedrooms: 3
- Bathrooms: 1
- Full bathrooms: 1
- Main level bedrooms: 3
Kitchen
- Features: Eat-in Kitchen
- Level: Eat-in Kitchen
Heating
- Central, Electric
Cooling
- Central Air, Ceiling Fan(s)
Appliances
- Included: Dishwasher, Dryer, Microwave, Washer
- Laundry: Washer Hookup, Electric Dryer Hookup
Features
- Ceiling Fan(s), Primary Bedroom Main Floor
- Flooring: Wood, Laminate
- Basement: Crawl Space
- Has fireplace: No
Interior area
- Total structure area: 1,129
- Total interior livable area: 1,129 sqft
- Finished area above ground: 1,129
Property
Parking
- Total spaces: 1
- Parking features: Garage
- Garage spaces: 1
Features
- Levels: One
- Stories: 1
- Patio & porch: Deck
Lot
- Size: 0.27 Acres
- Dimensions: 70 x 167
- Features: Level
Details
- Parcel number: 082OF00600000
- Special conditions: Standard
Construction
Type & style
- Home type: SingleFamily
- Architectural style: Cottage
- Property subtype: Single Family Residence, Residential
Materials
- Aluminum Siding, Frame
Condition
- New construction: No
- Year built: 1941
Utilities & green energy
Green energy
- Energy efficient items: Doors
Community & neighborhood
Security
- Security features: Smoke Detector(s)
Location
- Region: Clinton
- Subdivision: Stratton Subdivision
Price history
| Date | Event | Price |
|---|---|---|
| 12/11/2024 | Listing removed | $1,600-11.1%$1/sqft |
Source: Zillow Rentals | ||
| 11/26/2024 | Listed for rent | $1,800$2/sqft |
Source: Zillow Rentals | ||
| 12/8/2023 | Sold | $225,000-10%$199/sqft |
Source: | ||
| 11/24/2023 | Pending sale | $250,000$221/sqft |
Source: | ||
| 11/19/2023 | Listed for sale | $250,000$221/sqft |
Source: | ||
Public tax history
| Year | Property taxes | Tax assessment |
|---|---|---|
| 2024 | $931 | $26,850 |
| 2023 | $931 | $26,850 |
| 2022 | $931 | $26,850 |
Find assessor info on the county website
Neighborhood: 37716
Nearby schools
GreatSchools rating
- 6/10South Clinton Elementary SchoolGrades: K-6Distance: 0.4 mi
- 4/10Clinton Middle SchoolGrades: PK,6-8Distance: 2.1 mi
- 6/10Clinton High SchoolGrades: 9-12Distance: 1.6 mi

Get pre-qualified for a loan
At Zillow Home Loans, we can pre-qualify you in as little as 5 minutes with no impact to your credit score.An equal housing lender. NMLS #10287.

