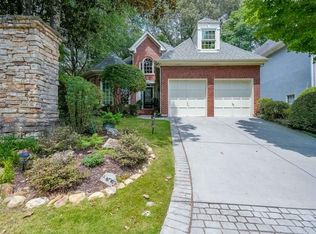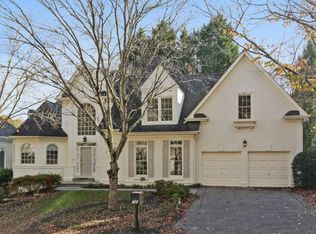ELEGANT LOW MAINTENANCE LIVING INSIDE I-285. GREAT SCHOOLS AND CLOSE IN LOCATION PROVIDES EASY ACCESS TO SHOPPING,DINING AND ENTERTAINMENT.5 MINUTE ACCESS TO ST JOSEPH'S, SCOTTISH RITE AND NORTHSIDE HOSPITALS.VAULTED CEILINGS,LARGE WINDOWS AND HARDWOODS THROUGHOUT MAIN LEVEL ARE ENHANCED BY A LARGE BRIGHT OPEN FLOORPLAN. SECOND LEVEL FEATURES WONDERFUL MASTER SUITE WITH 2 SEPERATE HIS AND HERS CLOSETS. FABULOUS TERRACE LEVEL INCLUDES A LARGE BEDROOM, BATH, BILLARDS ROOM, CASUAL SITTING AREA AND A SPECTACULAR MEDIA ROOM. BACKYARD FEATURES WATERFALL,PUTTING GREEN & PATIO.
This property is off market, which means it's not currently listed for sale or rent on Zillow. This may be different from what's available on other websites or public sources.

