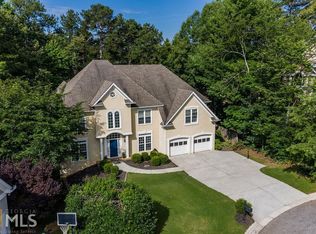Quality and sophistication define this stunning home remodeled to perfection with over $170K in upgrades and improvements. Stepping through front door, instantly greeted with impressive 2 story foyer, decadent hardwood floors, new modern windows framed with custom Plantation Shutters and window treatments of the highest quality. Gorgeous dining room and home office flank the welcoming foyer. Inviting 2 story fireside great room with spectacular windows opens to breakfast room and beautifully updated kitchen, gleaming with white custom cabinetry, stainless steel appliances, granite countertops, subway tile backsplash, and oversized breakfast bar. Bonus separate counter with additional custom cabinetry is perfect for mini-home office or extra prep space for friends/family gatherings. Enjoy spectacular views from deck overlooking private, professionally landscaped backyard. Bedroom on the main and full bathroom round out this highly sought after floor plan. Quarter turn staircase with iron balusters and custom runners lead to well-appointed upper level. Exceptionally spacious Owner's suite with tray ceiling, cozy fireside sitting area and custom built-ins. Luxurious updated master bath with separate vanities, granite countertops, designer tile, oversized spa shower. Separate water closet and double walk-in closets contribute to the ultimate in a private and peaceful retreat. Two secondary bedrooms with updated Jack and Jill bath complete with double vanity and separate shower/tub & toilet offer privacy for shared bath. Open air loft with custom built-ins complete the upper level. Dream daylight terrace level has been finished with opportunity to expand or leave as oversized storage room. Perfect entertaining space with pool room, bar with mini-fridge, media room, game room, ½ bath and finished tray ceiling- the possibilities are endless. Nestled in a cul-de-sac, this beautiful home, steps away from neighborhood park with walking trails, playground and additional tennis courts is sure to delight. Park Forest is active swim/tennis community, and home to award winning schools within walking distance, along with access to Big Creek Greenway. Conveniently located near GA400, Ameris Bank Amphitheatre, Avalon, and Alpharetta's vibrant downtown City Center with seasonal Farmer's Market, endless outdoor events, unique shops and restaurants.
This property is off market, which means it's not currently listed for sale or rent on Zillow. This may be different from what's available on other websites or public sources.
