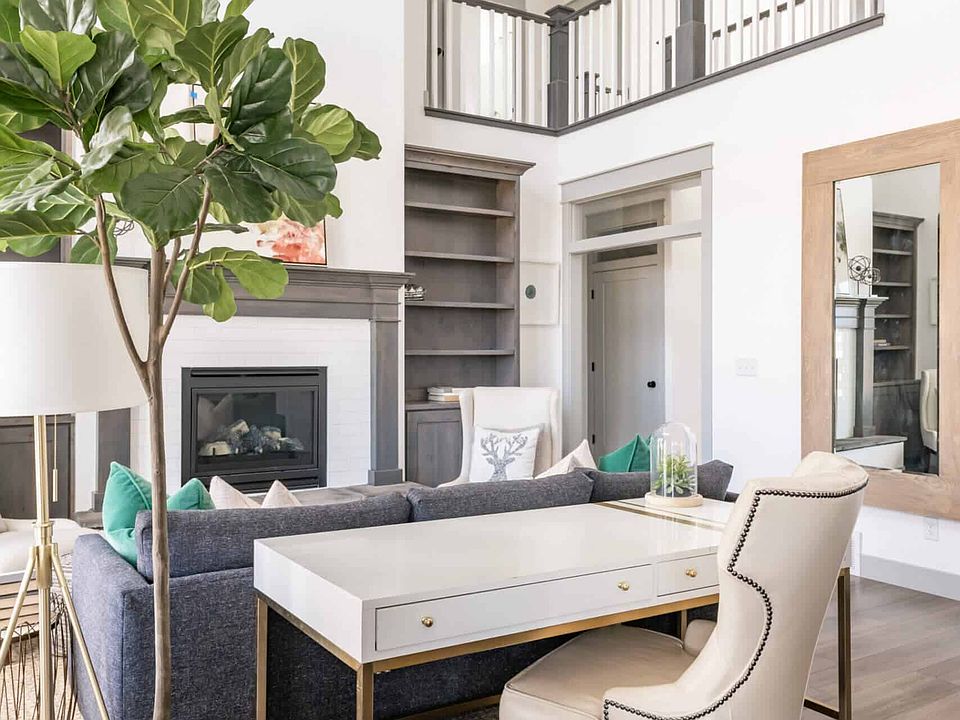This 2-story plan is stunning from the moment you enter. With an entryway and great room open to above, and a beautiful transition into the kitchen area this floor plan is memorable, and one of our most popular. With an optional bonus room above, adjacent to 3 bedrooms, the upper level is perfect for a familly. The master suite on the main floor features a beatiful vault, generous size and walk-in closet that will make you glad you chose this amazing plan.
New construction
$789,900
325 N 1040 E, Salem, UT 84653
4beds
2,611sqft
Single Family Residence
Built in 2025
4,207 Square Feet Lot
$789,000 Zestimate®
$303/sqft
$-- HOA
Newly built
No waiting required — this home is brand new and ready for you to move in.
- 8 days |
- 1 |
- 0 |
Likely to sell faster than
Zillow last checked: October 23, 2025 at 05:20pm
Listing updated: October 23, 2025 at 05:20pm
Listed by:
Arive Homes
Source: Arive Homes
Travel times
Schedule tour
Facts & features
Interior
Bedrooms & bathrooms
- Bedrooms: 4
- Bathrooms: 3
- Full bathrooms: 2
- 1/2 bathrooms: 1
Features
- In-Law Floorplan, Wet Bar, Wired for Data
- Windows: Double Pane Windows, Skylight(s)
Interior area
- Total interior livable area: 2,611 sqft
Property
Parking
- Total spaces: 3
- Parking features: Garage
- Garage spaces: 3
Features
- Levels: 2.0
- Stories: 2
- Patio & porch: Deck, Patio
Lot
- Size: 4,207 Square Feet
Construction
Type & style
- Home type: SingleFamily
- Property subtype: Single Family Residence
Condition
- New Construction
- New construction: Yes
- Year built: 2025
Details
- Builder name: Arive Homes
Community & HOA
Community
- Security: Fire Sprinkler System
- Subdivision: Broad Hollow Estates
Location
- Region: Salem
Financial & listing details
- Price per square foot: $303/sqft
- Date on market: 10/17/2025
About the community
View community detailsSource: Arive Homes
