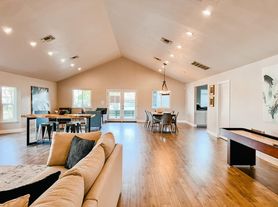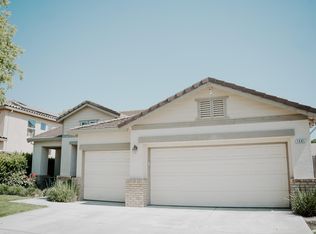Welcome to your next home in the charming district of Oakdale, CA! This newly fully renovated property offers a comfortable living space perfect for those seeking a blend of convenience and community. With nearby restaurants and the Oak Valley Hospital just five minutes away, everything you need is within reach. Spacious Closets, indoor laundry. Open Concept.
Furniture is used for photos and does not come with home. One bath isn't pictured.
*possible pet consideration.
Request application. Serious inquiries only.
Available to move in November.
Utilities:
Tenant is responsible for all utilities, including but not limited to water, sewer, trash, gas, electricity, and internet/cable services. Tenant agrees to place all applicable utilities in their name prior to or on the start date of the lease and maintain active service for the duration of the tenancy.
Yard Maintenance:
Tenant is responsible for all yard and landscape maintenance, including regular mowing, watering, weeding, trimming, and general upkeep to maintain the exterior in clean and healthy condition.
Move-In Payments:
The first month's rent and full security deposit are due prior to move-in and must be paid in cleared funds before keys or access to the property will be provided.
Possibility of additional pet rent or deposits may be required
House for rent
Accepts Zillow applications
$2,450/mo
325 N 3rd Ave, Oakdale, CA 95361
3beds
1,500sqft
Price may not include required fees and charges.
Single family residence
Available now
No pets
Wall unit
Hookups laundry
Detached parking
Wall furnace
What's special
Open conceptNewly fully renovated propertyComfortable living spaceSpacious closetsIndoor laundry
- 31 days |
- -- |
- -- |
Zillow last checked: 11 hours ago
Listing updated: December 06, 2025 at 11:45pm
Travel times
Facts & features
Interior
Bedrooms & bathrooms
- Bedrooms: 3
- Bathrooms: 2
- Full bathrooms: 2
Heating
- Wall Furnace
Cooling
- Wall Unit
Appliances
- Included: Dishwasher, Oven, WD Hookup
- Laundry: Hookups
Features
- WD Hookup
Interior area
- Total interior livable area: 1,500 sqft
Property
Parking
- Parking features: Detached, Off Street
- Details: Contact manager
Features
- Exterior features: Cable not included in rent, Electricity not included in rent, Garbage not included in rent, Gas not included in rent, Heating system: Wall, Internet not included in rent, No Utilities included in rent, Sewage not included in rent, Water not included in rent
Details
- Parcel number: 130002012000
Construction
Type & style
- Home type: SingleFamily
- Property subtype: Single Family Residence
Community & HOA
Location
- Region: Oakdale
Financial & listing details
- Lease term: 1 Year
Price history
| Date | Event | Price |
|---|---|---|
| 11/25/2025 | Price change | $2,450-5.8%$2/sqft |
Source: Zillow Rentals | ||
| 11/6/2025 | Listed for rent | $2,600$2/sqft |
Source: Zillow Rentals | ||
| 10/17/2025 | Listing removed | $465,000$310/sqft |
Source: | ||
| 6/27/2025 | Price change | $465,000-4.7%$310/sqft |
Source: Fresno MLS #630768 | ||
| 5/23/2025 | Listed for sale | $488,000+116.9%$325/sqft |
Source: Fresno MLS #630768 | ||

