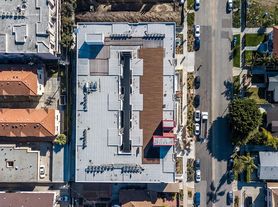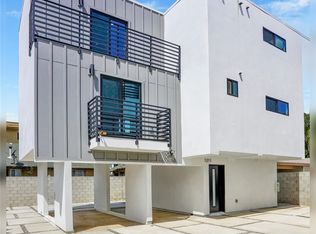Welcome to a beautifully updated single-family home in the heart of Larchmont Village, offering 5 bedrooms and 4 bathrooms thoughtfully designed across approximately 2,600 sq. ft. of living space. Garage/ADU Included! Step through a welcoming front porch into a spacious living area, recessed lighting, and a decorative tiled fireplace. The open layout flows seamlessly into a dining space and a remodeled kitchen with stainless steel appliances, ample cabinetry, and a bright, modern feel. A garage conversion provides an additional bedroom and bathroom ideal as a guest retreat, office, or studio. Outdoor living shines with a low-maintenance turfed yard and shaded patio designed for gatherings and relaxation. The property is fully fenced with gated access and a large driveway offering generous parking options. Centrally located, this home is minutes from the farmers' market, dining, and shopping in Larchmont Village, as well as nearby parks and vibrant neighborhoods such as Hollywood and Koreatown. Approximate square footage. Tenant to verify all information independently. Pets allowed. Tenant responsible for all utilities. Gated parking, in-unit laundry, and private yard included.
Copyright The MLS. All rights reserved. Information is deemed reliable but not guaranteed.
House for rent
$7,995/mo
325 N Wilton Pl, Los Angeles, CA 90004
5beds
2,600sqft
Price may not include required fees and charges.
Singlefamily
Available now
Cats, dogs OK
Air conditioner, central air
In unit laundry
4 Parking spaces parking
Central, fireplace
What's special
Decorative tiled fireplacePrivate yardLow-maintenance turfed yardGated parkingAmple cabinetryOpen layoutStainless steel appliances
- 14 days |
- -- |
- -- |
Travel times
Looking to buy when your lease ends?
Consider a first-time homebuyer savings account designed to grow your down payment with up to a 6% match & 3.83% APY.
Facts & features
Interior
Bedrooms & bathrooms
- Bedrooms: 5
- Bathrooms: 4
- Full bathrooms: 4
Rooms
- Room types: Dining Room, Walk In Closet
Heating
- Central, Fireplace
Cooling
- Air Conditioner, Central Air
Appliances
- Included: Dryer, Freezer, Range Oven, Refrigerator, Washer
- Laundry: In Unit
Features
- Walk-In Closet(s)
- Has fireplace: Yes
Interior area
- Total interior livable area: 2,600 sqft
Property
Parking
- Total spaces: 4
- Parking features: Driveway
- Details: Contact manager
Features
- Stories: 1
- Patio & porch: Patio
- Exterior features: Contact manager
- Has view: Yes
- View description: Contact manager
Details
- Parcel number: 5522029028
Construction
Type & style
- Home type: SingleFamily
- Architectural style: Contemporary
- Property subtype: SingleFamily
Condition
- Year built: 1917
Community & HOA
Location
- Region: Los Angeles
Financial & listing details
- Lease term: 1+Year
Price history
| Date | Event | Price |
|---|---|---|
| 9/22/2025 | Listed for rent | $7,995+14.3%$3/sqft |
Source: | ||
| 7/28/2025 | Listing removed | $1,399,000$538/sqft |
Source: | ||
| 7/21/2025 | Listed for sale | $1,399,000$538/sqft |
Source: | ||
| 6/24/2025 | Listing removed | $6,995$3/sqft |
Source: | ||
| 6/10/2025 | Contingent | $1,399,000$538/sqft |
Source: | ||

