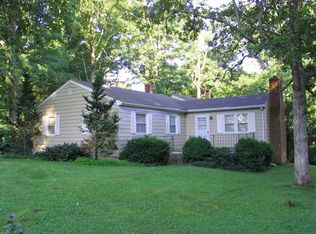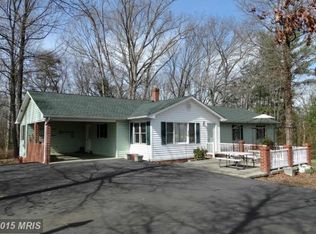Sold for $965,000
$965,000
325 Oneals Rd, Madison, VA 22727
4beds
6,980sqft
Single Family Residence
Built in 1987
4 Acres Lot
$979,100 Zestimate®
$138/sqft
$4,409 Estimated rent
Home value
$979,100
Estimated sales range
Not available
$4,409/mo
Zestimate® history
Loading...
Owner options
Explore your selling options
What's special
Welcome to this beautifully maintained English Tudor residence, ideally located in the heart of Madison, VA. Featuring 4 spacious bedrooms, 4.5 bathrooms, this home offers nearly 7,000 square feet of thoughtfully designed space across three finished levels. From the moment you arrive, the home’s timeless Tudor charm makes a lasting impression — steep gables, classic architectural lines, and arborvitaes lining Oneals Road, providing both screening and privacy. Large casement windows and lush landscaping enhance the curb appeal and highlight the home’s storybook elegance. Step through the front door into a welcoming foyer featuring an elegant curved staircase, setting the tone for the home’s refined character. Rich hardwood floors extend throughout much of the main level, creating a warm and sophisticated ambiance. At the heart of the home lies an expansive kitchen, anchored by a center island just shy of 11 feet with a farmhouse sink, abundant storage drawers, and seating. A walk-in pantry and cozy breakfast nook enhance both functionality and charm. Nearby, the full laundry room with custom shelving makes day-to-day living effortless, while a mudroom and half bath off the oversized three-car garage provide everyday convenience. For more formal occasions, a dedicated dining room with a decorative accent wall offers a stylish setting to host meals. At the front of the house, a spare living room provides a peaceful space for morning coffee and bird watching, or a place for guests to relax during holidays when gatherings overflow. Just off the kitchen and family room, step onto the recently renovated 65’x21’ wooden deck — a true highlight of the home. Here, you’ll enjoy spectacular sunset views over quiet farmland and the distant Blue Ridge Mountains. Whether entertaining or savoring a tranquil evening, this outdoor space offers a truly serene setting. The main level is complete with a calming primary suite, featuring a spa-inspired en-suite bath with a tiled walk-in shower, soaking tub, double vanity, and a spacious walk-in closet. A dedicated home office with custom built-ins and a wood-burning fireplace offers the perfect work-from-home setup. The upper floor features a second primary bedroom with a private bath and an impressive wall-to-wall closet with sliding glass doors. Two additional bedrooms, each with double closets, are connected by a Jack & Jill bathroom with a separate double vanity area. Ample storage throughout, including a large floored walk-in attic, supports a clutter-free lifestyle. The newly renovated lower level is exceptionally versatile. It features a full, modern kitchen, an open living area, two guest rooms (not to code), a full bathroom, and a utility room currently outfitted as a home gym. With tile flooring throughout, a private washer/dryer closet, and direct access to a brick patio exiting into a fenced-in backyard, this space is perfect as an in-law suite or income-producing rental. (An existing Airbnb listing is available to convey with the home.) This property offers farm views without the work, set just minutes from Madison’s schools, Food Lion, and Route 29. Tucked in a quiet, friendly neighborhood, the home provides both seclusion and community—a rare and coveted combination. Comcast Internet ! Back entrance/exit to Fairgrounds Rd- 3 car attached garage- 30x24 Work shop/Storage barn w/ porch and tractor door. See Virtual Tour above the picture section. Also lots of information loaded in the documents icon above the pictures.
Zillow last checked: 8 hours ago
Listing updated: June 26, 2025 at 11:58am
Listed by:
Patti Lillard 540-718-3300,
Montague, Miller & Company
Bought with:
wina hubbard
Montague, Miller & Company
Source: Bright MLS,MLS#: VAMA2002184
Facts & features
Interior
Bedrooms & bathrooms
- Bedrooms: 4
- Bathrooms: 5
- Full bathrooms: 4
- 1/2 bathrooms: 1
- Main level bathrooms: 2
- Main level bedrooms: 1
Primary bedroom
- Features: Ceiling Fan(s), Flooring - HardWood, Attached Bathroom
- Level: Main
- Area: 255 Square Feet
- Dimensions: 17 x 15
Primary bedroom
- Features: Flooring - HardWood
- Level: Upper
- Area: 320 Square Feet
- Dimensions: 20 x 16
Bedroom 2
- Features: Flooring - Carpet, Built-in Features
- Level: Upper
- Area: 320 Square Feet
- Dimensions: 20 x 16
Bedroom 3
- Features: Flooring - Carpet
- Level: Upper
- Area: 280 Square Feet
- Dimensions: 14 x 20
Primary bathroom
- Features: Countertop(s) - Quartz, Walk-In Closet(s)
- Level: Main
Primary bathroom
- Features: Flooring - Tile/Brick
- Level: Upper
Bathroom 1
- Level: Lower
Bathroom 2
- Features: Flooring - Ceramic Tile
- Level: Upper
Other
- Features: Attic - Floored
- Level: Upper
Dining room
- Features: Flooring - HardWood, Crown Molding
- Level: Main
- Area: 182 Square Feet
- Dimensions: 14 x 13
Dining room
- Features: Dining Area, Flooring - Tile/Brick
- Level: Lower
- Area: 196 Square Feet
- Dimensions: 14 x 14
Exercise room
- Level: Lower
- Area: 340 Square Feet
- Dimensions: 20 x 17
Family room
- Features: Flooring - HardWood, Fireplace - Gas
- Level: Main
- Area: 306 Square Feet
- Dimensions: 18 x 17
Family room
- Features: Flooring - Tile/Brick
- Level: Lower
- Area: 306 Square Feet
- Dimensions: 18 x 17
Foyer
- Features: Flooring - HardWood
- Level: Main
- Area: 192 Square Feet
- Dimensions: 12 x 16
Half bath
- Level: Main
Kitchen
- Features: Flooring - HardWood, Countertop(s) - Quartz, Eat-in Kitchen, Kitchen - Propane Cooking, Lighting - Ceiling, Lighting - Pendants, Pantry
- Level: Main
- Area: 336 Square Feet
- Dimensions: 21 x 16
Kitchen
- Features: Flooring - Tile/Brick, Kitchen - Country
- Level: Lower
- Area: 208 Square Feet
- Dimensions: 16 x 13
Laundry
- Features: Built-in Features, Flooring - Tile/Brick
- Level: Main
- Area: 70 Square Feet
- Dimensions: 10 x 7
Living room
- Features: Fireplace - Gas, Flooring - HardWood
- Level: Main
- Area: 357 Square Feet
- Dimensions: 21 x 17
Office
- Features: Flooring - HardWood, Fireplace - Wood Burning, Built-in Features
- Level: Main
- Area: 225 Square Feet
- Dimensions: 15 x 15
Other
- Features: Flooring - Tile/Brick
- Level: Lower
- Area: 256 Square Feet
- Dimensions: 16 x 16
Other
- Features: Flooring - Tile/Brick
- Level: Lower
- Area: 286 Square Feet
- Dimensions: 22 x 13
Storage room
- Level: Lower
Storage room
- Level: Lower
Heating
- Forced Air, Heat Pump, Electric, Propane, Oil
Cooling
- Ceiling Fan(s), Central Air, Electric
Appliances
- Included: Microwave, Dishwasher, Disposal, Dryer, Extra Refrigerator/Freezer, Oven/Range - Gas, Refrigerator, Stainless Steel Appliance(s), Washer, Electric Water Heater
- Laundry: Main Level, In Basement, Laundry Room
Features
- 2nd Kitchen, Attic, Bathroom - Stall Shower, Bathroom - Walk-In Shower, Breakfast Area, Built-in Features, Ceiling Fan(s), Combination Kitchen/Living, Crown Molding, Curved Staircase, Dining Area, Entry Level Bedroom, Family Room Off Kitchen, Open Floorplan, Formal/Separate Dining Room, Kitchen - Gourmet, Kitchen Island, Kitchen - Table Space, Pantry, Primary Bath(s), Store/Office, Upgraded Countertops, Walk-In Closet(s), Dry Wall
- Flooring: Hardwood, Carpet, Tile/Brick, Wood
- Windows: Casement
- Basement: Connecting Stairway,Partial,Finished,Heated,Interior Entry,Exterior Entry,Rear Entrance,Walk-Out Access,Windows
- Number of fireplaces: 3
- Fireplace features: Brick, Screen, Gas/Propane, Wood Burning
Interior area
- Total structure area: 6,980
- Total interior livable area: 6,980 sqft
- Finished area above ground: 4,286
- Finished area below ground: 2,694
Property
Parking
- Total spaces: 3
- Parking features: Garage Faces Side, Garage Door Opener, Inside Entrance, Attached, Driveway
- Attached garage spaces: 3
- Has uncovered spaces: Yes
Accessibility
- Accessibility features: None
Features
- Levels: Two
- Stories: 2
- Patio & porch: Deck
- Pool features: None
- Has spa: Yes
- Spa features: Bath
- Fencing: Back Yard,Wood
- Has view: Yes
- View description: Mountain(s), Pasture, Pond, Scenic Vista
- Has water view: Yes
- Water view: Pond
- Frontage type: Road Frontage
Lot
- Size: 4 Acres
- Features: Adjoins - Open Space, Front Yard, Landscaped, Level, Open Lot, Rear Yard, Rural, Private
Details
- Additional structures: Above Grade, Below Grade, Outbuilding
- Parcel number: 4846 D
- Zoning: R1
- Special conditions: Standard
Construction
Type & style
- Home type: SingleFamily
- Architectural style: Tudor
- Property subtype: Single Family Residence
Materials
- Brick, Mixed, Other, Stucco
- Foundation: Brick/Mortar
- Roof: Composition
Condition
- Excellent
- New construction: No
- Year built: 1987
Utilities & green energy
- Sewer: Private Septic Tank, Septic = # of BR
- Water: Well
- Utilities for property: Propane, Underground Utilities, Cable
Community & neighborhood
Location
- Region: Madison
- Subdivision: None Available
Other
Other facts
- Listing agreement: Exclusive Right To Sell
- Listing terms: Cash,Conventional,FHA,VA Loan,VHDA
- Ownership: Fee Simple
- Road surface type: Paved
Price history
| Date | Event | Price |
|---|---|---|
| 6/26/2025 | Sold | $965,000+7.8%$138/sqft |
Source: | ||
| 6/4/2025 | Pending sale | $895,000$128/sqft |
Source: | ||
| 5/27/2025 | Contingent | $895,000$128/sqft |
Source: | ||
| 5/18/2025 | Listed for sale | $895,000+34.7%$128/sqft |
Source: | ||
| 8/29/2019 | Sold | $664,600-4.9%$95/sqft |
Source: Public Record Report a problem | ||
Public tax history
| Year | Property taxes | Tax assessment |
|---|---|---|
| 2024 | $4,941 | $667,700 |
| 2023 | $4,941 | $667,700 |
| 2022 | $4,941 +4.2% | $667,700 |
Find assessor info on the county website
Neighborhood: 22727
Nearby schools
GreatSchools rating
- NAMadison Primary SchoolGrades: PK-2Distance: 1.4 mi
- 4/10William H. Wetsel Middle SchoolGrades: 6-8Distance: 1 mi
- 4/10Madison County High SchoolGrades: 9-12Distance: 1.1 mi
Schools provided by the listing agent
- Elementary: Waverly Yowell
- Middle: William H. Wetsel
- High: Madison County
- District: Madison County Public Schools
Source: Bright MLS. This data may not be complete. We recommend contacting the local school district to confirm school assignments for this home.
Get pre-qualified for a loan
At Zillow Home Loans, we can pre-qualify you in as little as 5 minutes with no impact to your credit score.An equal housing lender. NMLS #10287.
Sell with ease on Zillow
Get a Zillow Showcase℠ listing at no additional cost and you could sell for —faster.
$979,100
2% more+$19,582
With Zillow Showcase(estimated)$998,682

