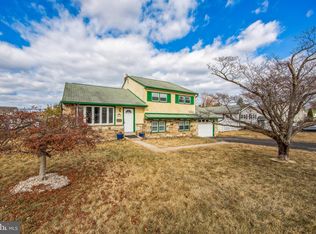You will want to say yes to this address...Welcome to this one-of-a-kind home in Rosewood Park. As you walk in, you can see the owners' meticulous attention to detail. The open living room is full of light, whether through the large window during the day or the abundant recessed lighting during the night. Adjoining the living room, is the gourmet kitchen packed with high end finishes with top-of-the-line Yorktowne soft touch cabinets, tastefully tiled backsplash, stainless steel appliances, Elkay extra deep SS sink w/ Grohe faucet and granite countertops. Choose between eating at the large granite island, or the spacious dining area. The dining area is flanked by french doors which open up to your private backyard oasis. The large 20' x 20' maintenance free covered deck has retractable privacy screens, recessed lights and ceiling fans awaiting all your alfresco dining. Off the deck the staycation continues...a 24'circular above ground pool, a techno stone patio area, grilling station, and a shed. A private 6' maintenance free vinyl fence wraps around the entire yard. Coming back inside, we go downstairs to the den, laundry area w/ laundry sink, and recreation room perfect for gathering for movie night with an added surprise- gas fireplace. On the upper level, you will find 3 nice sized bedrooms, all equipped with lighted ceiling fans. The master bedroom has his & her closets. In the hall is an updated full bath & granite topped vanity. Professional landscaping surrounds this property- Pride of ownership abounds. Home is wired for alarm system. Schedule your showings today. Open House Sunday March 24th. You won't be disappointed!!!
This property is off market, which means it's not currently listed for sale or rent on Zillow. This may be different from what's available on other websites or public sources.
