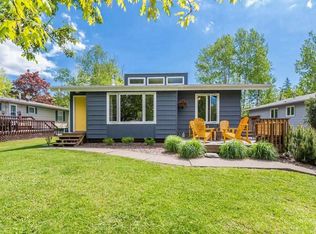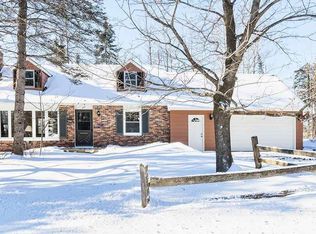Sold for $428,000 on 02/17/23
Street View
$428,000
325 Pinewood Ln, Duluth, MN 55804
4beds
2,496sqft
Single Family Residence
Built in 1973
8,712 Square Feet Lot
$473,100 Zestimate®
$171/sqft
$3,033 Estimated rent
Home value
$473,100
$449,000 - $497,000
$3,033/mo
Zestimate® history
Loading...
Owner options
Explore your selling options
What's special
Hidden gem in Hidden Valley! Fully remodeled, turn-key opportunity to live in a great part of Duluth. Located in Congdon, this house features three beds and a bath up and one bed and a bath down. New windows throughout, new doors, fresh paint and flooring, refinished oak floors in a good portion of the upstairs. Wood-burning fireplace serves as the center piece in the upstairs family room with stone, an oak mantle and granite hearth. Enjoy meal prep in the well-lighted kitchen, featuring Kraft Made cabinets, granite counter tops, a double wall over and newer appliances. Relax and enjoy the downstairs family room, featuring a wet bar, with plenty of space for an entertainment center. Outside features a detached two stall garage, and a large deck with a privacy fence awaits those beautiful Duluth summer evenings, just out the sliding glass doors from the the dining room. Charming neighborhood, just a stone’s throw from Northland Country Club, Lake Superior and all its recreational opportunities, don’t miss out on your chance to make this great house and neighborhood your own.
Zillow last checked: 8 hours ago
Listing updated: April 15, 2025 at 05:29pm
Listed by:
Brian Grzybowski 218-929-1235,
RE/MAX Prodigy
Bought with:
Len Sarvela, MN 82915
Real Estate Masters LTD
Source: Lake Superior Area Realtors,MLS#: 6106752
Facts & features
Interior
Bedrooms & bathrooms
- Bedrooms: 4
- Bathrooms: 2
- Full bathrooms: 1
- 3/4 bathrooms: 1
- Main level bedrooms: 1
Primary bedroom
- Level: Lower
- Area: 280 Square Feet
- Dimensions: 14 x 20
Bedroom
- Level: Main
- Area: 137.5 Square Feet
- Dimensions: 11 x 12.5
Bedroom
- Level: Main
- Area: 121 Square Feet
- Dimensions: 11 x 11
Bedroom
- Level: Main
- Area: 99 Square Feet
- Dimensions: 9 x 11
Dining room
- Level: Main
- Area: 76 Square Feet
- Dimensions: 9.5 x 8
Family room
- Level: Lower
- Area: 441 Square Feet
- Dimensions: 21 x 21
Kitchen
- Level: Main
- Area: 117 Square Feet
- Dimensions: 9 x 13
Living room
- Level: Main
- Area: 214.5 Square Feet
- Dimensions: 13 x 16.5
Heating
- Boiler
Features
- Basement: Full
- Number of fireplaces: 1
- Fireplace features: Wood Burning
Interior area
- Total interior livable area: 2,496 sqft
- Finished area above ground: 1,248
- Finished area below ground: 1,248
Property
Parking
- Total spaces: 2
- Parking features: Detached
- Garage spaces: 2
Lot
- Size: 8,712 sqft
- Dimensions: 62 x 140
Details
- Foundation area: 1248
- Parcel number: 010076002400
Construction
Type & style
- Home type: SingleFamily
- Architectural style: Ranch
- Property subtype: Single Family Residence
Materials
- Fiber Board, Frame/Wood
- Foundation: Concrete Perimeter
Condition
- Previously Owned
- Year built: 1973
Utilities & green energy
- Electric: Minnesota Power
- Sewer: Public Sewer
- Water: Public
Community & neighborhood
Location
- Region: Duluth
Price history
| Date | Event | Price |
|---|---|---|
| 2/17/2023 | Sold | $428,000+7%$171/sqft |
Source: | ||
| 1/30/2023 | Pending sale | $399,900$160/sqft |
Source: | ||
| 1/25/2023 | Listed for sale | $399,900+56.8%$160/sqft |
Source: | ||
| 10/25/2022 | Sold | $255,000$102/sqft |
Source: Public Record | ||
Public tax history
| Year | Property taxes | Tax assessment |
|---|---|---|
| 2024 | $4,236 +2.1% | $379,200 +23.3% |
| 2023 | $4,150 +9% | $307,600 +7.4% |
| 2022 | $3,806 -0.8% | $286,500 +17.4% |
Find assessor info on the county website
Neighborhood: Congdon Park
Nearby schools
GreatSchools rating
- 8/10Congdon Park Elementary SchoolGrades: K-5Distance: 0.8 mi
- 7/10Ordean East Middle SchoolGrades: 6-8Distance: 0.9 mi
- 10/10East Senior High SchoolGrades: 9-12Distance: 0.6 mi

Get pre-qualified for a loan
At Zillow Home Loans, we can pre-qualify you in as little as 5 minutes with no impact to your credit score.An equal housing lender. NMLS #10287.
Sell for more on Zillow
Get a free Zillow Showcase℠ listing and you could sell for .
$473,100
2% more+ $9,462
With Zillow Showcase(estimated)
$482,562
