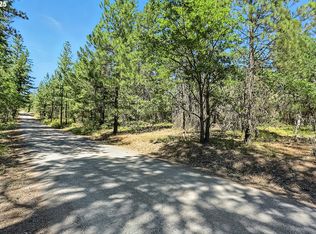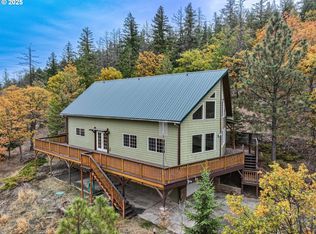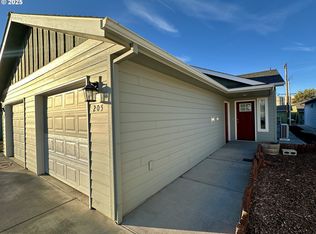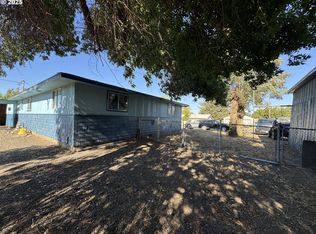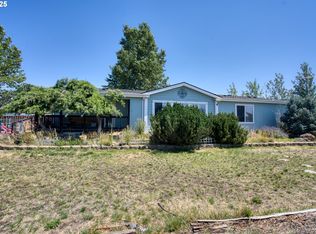Welcome to your dream opportunity! Just 8 miles from the town of Goldendale, this spacious 4,700+ sqft home sits on 5 quiet acres and offers endless potential. This home is ready for your vision, whether you are looking to renovate, restore or simply enjoy vintage charm. Generously sized living areas, bedrooms and storage, create a perfect layout for growing families or multigenerational living. This peaceful setting offers privacy, space for gardens, animals and more! Don't miss the chance to make it your own!
Active
$530,000
325 Pothole Rd, Goldendale, WA 98620
5beds
4,734sqft
Est.:
Residential, Single Family Residence
Built in 1980
5 Acres Lot
$-- Zestimate®
$112/sqft
$-- HOA
What's special
Space for gardensVintage charm
- 179 days |
- 1,194 |
- 44 |
Zillow last checked: 8 hours ago
Listing updated: August 19, 2025 at 06:58am
Listed by:
Sonya Rubio 509-637-6445,
Copper West Real Estate
Source: RMLS (OR),MLS#: 709955150
Tour with a local agent
Facts & features
Interior
Bedrooms & bathrooms
- Bedrooms: 5
- Bathrooms: 4
- Full bathrooms: 3
- Partial bathrooms: 1
- Main level bathrooms: 1
Rooms
- Room types: 2nd Kitchen, Bedroom 2, Bedroom 3, Dining Room, Family Room, Kitchen, Living Room, Primary Bedroom
Primary bedroom
- Features: Ceiling Fan, Walkin Closet
- Level: Upper
Bedroom 2
- Features: Ceiling Fan, Closet
- Level: Upper
Bedroom 3
- Features: Ceiling Fan, Closet
- Level: Upper
Dining room
- Features: Wallto Wall Carpet
- Level: Main
Family room
- Features: Vinyl Floor
- Level: Lower
Kitchen
- Features: Ceiling Fan, Dishwasher, Eating Area, Garden Window, Free Standing Range, Free Standing Refrigerator
- Level: Main
Living room
- Features: Fireplace, Wallto Wall Carpet
- Level: Main
Heating
- Forced Air, Wood Stove, Fireplace(s)
Appliances
- Included: Dishwasher, Free-Standing Range, Free-Standing Refrigerator
Features
- Floor 3rd, Ceiling Fan(s), Soaking Tub, Eat-in Kitchen, Closet, Walk-In Closet(s)
- Flooring: Laminate, Vinyl, Wall to Wall Carpet
- Windows: Wood Frames, Garden Window(s)
- Basement: Daylight,Finished,Full
- Number of fireplaces: 2
- Fireplace features: Pellet Stove, Propane, Wood Burning
Interior area
- Total structure area: 4,734
- Total interior livable area: 4,734 sqft
Property
Parking
- Total spaces: 1
- Parking features: Driveway, Off Street, Attached
- Attached garage spaces: 1
- Has uncovered spaces: Yes
Features
- Levels: Two
- Stories: 3
- Patio & porch: Deck
- Exterior features: Yard
- Has view: Yes
- View description: Territorial, Trees/Woods
Lot
- Size: 5 Acres
- Features: Corner Lot, Level, Trees, Wooded, Acres 5 to 7
Details
- Additional structures: SeparateLivingQuartersApartmentAuxLivingUnit
- Parcel number: 05151453000200
- Zoning: GR-5
Construction
Type & style
- Home type: SingleFamily
- Architectural style: Tudor
- Property subtype: Residential, Single Family Residence
Materials
- Brick, Stucco
- Foundation: Concrete Perimeter
- Roof: Composition
Condition
- Resale
- New construction: No
- Year built: 1980
Utilities & green energy
- Sewer: Septic Tank
- Water: Private, Well
Community & HOA
HOA
- Has HOA: No
Location
- Region: Goldendale
Financial & listing details
- Price per square foot: $112/sqft
- Tax assessed value: $353,000
- Annual tax amount: $3,179
- Date on market: 8/15/2025
- Listing terms: Cash,Conventional
Estimated market value
Not available
Estimated sales range
Not available
Not available
Price history
Price history
| Date | Event | Price |
|---|---|---|
| 8/15/2025 | Listed for sale | $530,000-3.6%$112/sqft |
Source: | ||
| 8/14/2025 | Listing removed | -- |
Source: Owner Report a problem | ||
| 4/19/2025 | Listed for sale | $550,000+10.2%$116/sqft |
Source: Owner Report a problem | ||
| 3/13/2025 | Listing removed | -- |
Source: Owner Report a problem | ||
| 12/13/2024 | Listed for sale | $499,000+18.8%$105/sqft |
Source: Owner Report a problem | ||
Public tax history
Public tax history
| Year | Property taxes | Tax assessment |
|---|---|---|
| 2024 | $3,180 -7% | $353,000 -4.7% |
| 2023 | $3,417 +3.7% | $370,500 +3.3% |
| 2022 | $3,297 -0.9% | $358,800 +10.5% |
Find assessor info on the county website
BuyAbility℠ payment
Est. payment
$2,984/mo
Principal & interest
$2524
Property taxes
$274
Home insurance
$186
Climate risks
Neighborhood: 98620
Nearby schools
GreatSchools rating
- 2/10Goldendale Middle SchoolGrades: 5-8Distance: 7.4 mi
- 7/10Goldendale High SchoolGrades: 9-12Distance: 7.6 mi
- 4/10Goldendale Primary SchoolGrades: K-4Distance: 7.5 mi
Schools provided by the listing agent
- Elementary: Goldendale,Klickitat
- Middle: Goldendale
- High: Goldendale
Source: RMLS (OR). This data may not be complete. We recommend contacting the local school district to confirm school assignments for this home.
- Loading
- Loading
