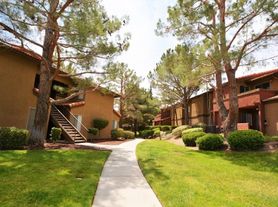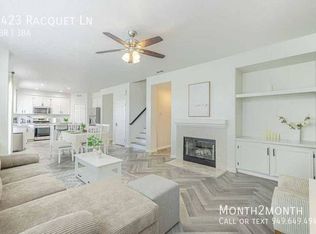Welcome to 325 Rainbow Terrace, a beautifully maintained home located in the desirable West Palmdale area. This spacious two-story residence offers 5 bedrooms and 3 bathrooms with approximately 2,600 square feet of living space on a quiet residential street.
Step inside to find a bright and open floor plan featuring a large living room with high ceilings and a cozy fireplace, perfect for family gatherings or entertaining guests. The kitchen offers ample cabinet space, a gas range, and direct access to the dining area and family room for a seamless flow throughout the main level.
Downstairs includes one bedroom and a full bathroom, ideal for guests or a home office. Upstairs you'll find the remaining bedrooms, including a generous primary suite with plenty of natural light and a private en-suite bathroom.
Outside, enjoy a spacious backyard perfect for weekend BBQs, gardening, or simply relaxing. The property also features an attached three-car garage, central air and heat, and a prime location near schools, shopping, dining, and easy freeway access.
This beautiful West Palmdale home is ready to welcome its next residents combining comfort, functionality, and space in one perfect package.
House for rent
$3,800/mo
325 Rainbow Ter, Palmdale, CA 93551
5beds
2,604sqft
Price may not include required fees and charges.
Singlefamily
Available now
No pets
Central air
Gas dryer hookup laundry
3 Attached garage spaces parking
Central, fireplace
What's special
Cozy fireplaceAttached three-car garageSpacious backyardSpacious two-story residence
- 1 day |
- -- |
- -- |
Travel times
Looking to buy when your lease ends?
Consider a first-time homebuyer savings account designed to grow your down payment with up to a 6% match & a competitive APY.
Facts & features
Interior
Bedrooms & bathrooms
- Bedrooms: 5
- Bathrooms: 3
- Full bathrooms: 3
Rooms
- Room types: Family Room
Heating
- Central, Fireplace
Cooling
- Central Air
Appliances
- Laundry: Gas Dryer Hookup, Hookups, Laundry Room, Washer Hookup
Features
- Bedroom on Main Level, Multiple Primary Suites, Primary Suite, Walk-In Closet(s)
- Flooring: Carpet
- Has fireplace: Yes
Interior area
- Total interior livable area: 2,604 sqft
Property
Parking
- Total spaces: 3
- Parking features: Attached, Driveway, Garage, Covered
- Has attached garage: Yes
- Details: Contact manager
Features
- Stories: 2
- Exterior features: Contact manager
- Has view: Yes
- View description: Contact manager
Details
- Parcel number: 3004032098
Construction
Type & style
- Home type: SingleFamily
- Property subtype: SingleFamily
Materials
- Roof: Tile
Condition
- Year built: 1990
Community & HOA
Location
- Region: Palmdale
Financial & listing details
- Lease term: 12 Months
Price history
| Date | Event | Price |
|---|---|---|
| 11/1/2025 | Listed for rent | $3,800$1/sqft |
Source: CRMLS #SR25251803 | ||
| 12/16/2009 | Sold | $215,000-37.7%$83/sqft |
Source: Public Record | ||
| 10/21/2004 | Sold | $345,000$132/sqft |
Source: Public Record | ||

