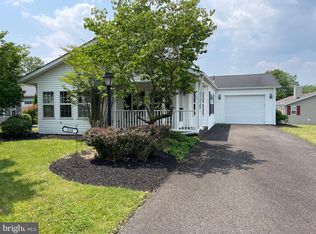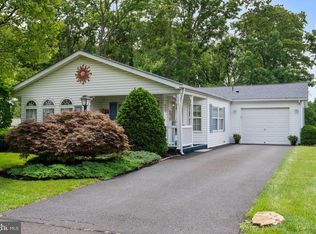Sold for $410,000
$410,000
325 Raspberry Ct, New Hope, PA 18938
2beds
1,703sqft
Manufactured Home
Built in 1996
7,511.7 Square Feet Lot
$418,200 Zestimate®
$241/sqft
$2,312 Estimated rent
Home value
$418,200
$389,000 - $452,000
$2,312/mo
Zestimate® history
Loading...
Owner options
Explore your selling options
What's special
Welcome to your dream home in the sought-after 55+ community of Buckingham Springs! This meticulously maintained and extensively upgraded home is truly one of a kind. The exterior boasts a new Owens Corning asphalt shingle roof, 15 OKNA double-hung vinyl windows, and a Velux skylight, filling the home with natural light. The seamless 5K gutter system, updated porch framing, new metal railing, and a brand-new front door add to the home’s charm and curb appeal. The professionally designed landscaping is stunning and includes privacy plantings and colorful bushes, decorative rock, stamped concrete walkway, paver side patio, stone edging and uplighting. The front porch is the best warm weather lounging spot and has Hunter Douglas privacy shades and even a hide away projector screen. Inside, you’ll find a host of thoughtful upgrades. The primary bedroom features a spacious updated bathroom with a roll in shower, fresh tile, paint, a new double vanity, toilet, and thoughtful finishes. The second bathroom has been completely remodeled with new tile, paint, vanity, toilet, reglazed tub, and updated fixtures. New overhead lighting has been installed throughout the kitchen, hallway, bedrooms, and bathrooms, enhancing the home’s modern feel. Both bedrooms have been updated with new closet storage systems to maximize organization, and the second bedroom features new premium blinds for light control and privacy. Stylish window treatments and updated receptacles and switches complete the spaces. The kitchen is a true highlight, featuring and abundance of cabinets, custom made pull out shelves, new stainless steel appliances, including a Frigidaire refrigerator and Samsung microwave and stove, all under 5-year warranties. There is a breakfast bar with designer counter top which is perfect for morning coffee time. The space is well thought out and utilized and is a delight to cook in. The attached and extended garage includes a new raised-panel door with remote open/close capability for added convenience. There is a lot of storage space for your holiday decorations and garden equipment. Between the garage and main living area is a conveneint laundry area complete with a washer, dryer, utility sink and cabinetry. This home also includes a new Lennox heat pump and air handler for efficient heating and cooling year-round. Conveniently located off Rt. 413, this two-bedroom, two-bath home with an attached garage offers the perfect blend of style, comfort, and functionality. Don’t miss your opportunity to live in this luxury gem—schedule your showing today!
Zillow last checked: 8 hours ago
Listing updated: December 22, 2025 at 05:09pm
Listed by:
Carol Smith 215-534-5122,
BHHS Fox & Roach -Yardley/Newtown,
Co-Listing Agent: Nancy J Goldberg 215-962-3778,
BHHS Fox & Roach -Yardley/Newtown
Bought with:
Jan Sutton, RS167486L
Keller Williams Real Estate-Doylestown
Source: Bright MLS,MLS#: PABU2086582
Facts & features
Interior
Bedrooms & bathrooms
- Bedrooms: 2
- Bathrooms: 2
- Full bathrooms: 2
- Main level bathrooms: 2
- Main level bedrooms: 2
Basement
- Area: 0
Heating
- Heat Pump, Electric
Cooling
- Central Air, Electric
Appliances
- Included: Microwave, Built-In Range, Dishwasher, Dryer, Self Cleaning Oven, Oven/Range - Electric, Refrigerator, Stainless Steel Appliance(s), Washer, Water Heater, Electric Water Heater
- Laundry: Has Laundry, Main Level
Features
- Bathroom - Tub Shower, Bathroom - Walk-In Shower, Breakfast Area, Ceiling Fan(s), Crown Molding, Family Room Off Kitchen, Recessed Lighting, Walk-In Closet(s)
- Windows: Double Hung, Replacement
- Has basement: No
- Has fireplace: No
Interior area
- Total structure area: 1,703
- Total interior livable area: 1,703 sqft
- Finished area above ground: 1,703
- Finished area below ground: 0
Property
Parking
- Total spaces: 4
- Parking features: Garage Door Opener, Inside Entrance, Storage, Oversized, Attached, Driveway
- Attached garage spaces: 1
- Uncovered spaces: 3
Accessibility
- Accessibility features: None
Features
- Levels: One
- Stories: 1
- Patio & porch: Porch, Patio, Wrap Around
- Exterior features: Extensive Hardscape, Lighting, Stone Retaining Walls
- Pool features: Community
Lot
- Size: 7,511 sqft
- Features: Corner Lot, Front Yard, Landscaped, Level, Premium, Corner Lot/Unit
Details
- Additional structures: Above Grade, Below Grade
- Parcel number: 06018083 0564
- Lease amount: $740
- Zoning: MANUFACTURED
- Special conditions: Standard
Construction
Type & style
- Home type: MobileManufactured
- Architectural style: Ranch/Rambler
- Property subtype: Manufactured Home
Materials
- Vinyl Siding
- Foundation: Crawl Space
- Roof: Asphalt
Condition
- Excellent
- New construction: No
- Year built: 1996
Utilities & green energy
- Sewer: Community Septic Tank
- Water: Community
- Utilities for property: Cable Available
Community & neighborhood
Senior living
- Senior community: Yes
Location
- Region: New Hope
- Subdivision: Buckingham Springs
- Municipality: BUCKINGHAM TWP
HOA & financial
HOA
- Has HOA: No
- Amenities included: Clubhouse, Pool
- Services included: Common Area Maintenance, Pool(s), Sewer, Trash, Road Maintenance
- Association name: MCKEE GROUP, LLC
Other
Other facts
- Listing agreement: Exclusive Right To Sell
- Listing terms: Cash,Other
- Ownership: Land Lease
Price history
| Date | Event | Price |
|---|---|---|
| 4/3/2025 | Sold | $410,000-1.2%$241/sqft |
Source: | ||
| 2/27/2025 | Pending sale | $415,000$244/sqft |
Source: | ||
| 1/28/2025 | Listed for sale | $415,000+137.3%$244/sqft |
Source: | ||
| 4/12/2012 | Listing removed | $174,900$103/sqft |
Source: Prudential Fox and Roach #5977251 Report a problem | ||
| 2/14/2012 | Price change | $174,900-6.5%$103/sqft |
Source: Prudential Fox and Roach #5977251 Report a problem | ||
Public tax history
| Year | Property taxes | Tax assessment |
|---|---|---|
| 2025 | $2,544 +0.4% | $14,920 |
| 2024 | $2,533 +7.9% | $14,920 |
| 2023 | $2,347 +1.2% | $14,920 |
Find assessor info on the county website
Neighborhood: 18938
Nearby schools
GreatSchools rating
- 7/10Buckingham El SchoolGrades: K-6Distance: 1.9 mi
- 9/10Holicong Middle SchoolGrades: 7-9Distance: 3.2 mi
- 10/10Central Bucks High School-EastGrades: 10-12Distance: 3 mi
Schools provided by the listing agent
- High: Central Bucks High School East
- District: Central Bucks
Source: Bright MLS. This data may not be complete. We recommend contacting the local school district to confirm school assignments for this home.
Get a cash offer in 3 minutes
Find out how much your home could sell for in as little as 3 minutes with a no-obligation cash offer.
Estimated market value$418,200
Get a cash offer in 3 minutes
Find out how much your home could sell for in as little as 3 minutes with a no-obligation cash offer.
Estimated market value
$418,200

