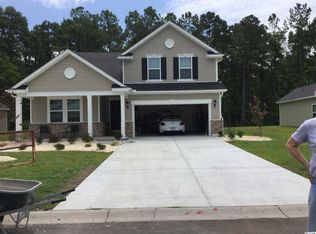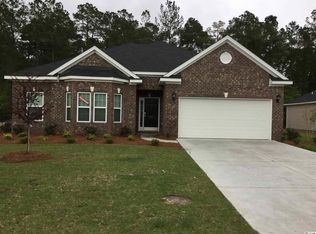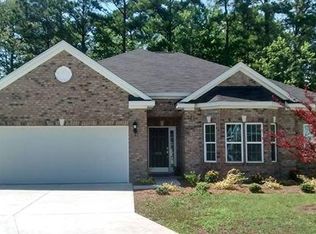Sold for $410,000
$410,000
325 Ridge Point Dr., Conway, SC 29526
3beds
2,451sqft
Single Family Residence
Built in 2015
0.27 Acres Lot
$423,300 Zestimate®
$167/sqft
$2,283 Estimated rent
Home value
$423,300
$402,000 - $444,000
$2,283/mo
Zestimate® history
Loading...
Owner options
Explore your selling options
What's special
Welcome to your new luxurious home in the Ridge Pointe Community in Conway, SC! This stunning single-family ranch-style home boasts 3 bedrooms and 2 bathrooms and one half bath, perfect for a growing family or anyone who loves to entertain. The 9' smooth ceilings, wood floors in the dining and foyer living room, and gas fireplace with slate surround are just a few of the many features that make this home a must-see. The large kitchen with a large island, 42" maple cabinets, granite countertops, and stainless steel GE Energy Star appliances (including a refrigerator and microwave, dishwasher) is perfect for hosting dinner parties or family gatherings. The 18" tile floors, Moen fixtures, and fans are just a few of the additional features that make this home stand out from the rest. More details about this home that are too valuable not to share! The back yard oasis has a custom coated patio with an outdoor kitchen. And more! Call it a "she shed" or the handyman's paradise, the storage building will hold lawnmowers, golf carts, beach gear and more! Having friends and family over? Park in the large driveway in the front of the home that can accommodate not less than 4 vehicles! Conway, SC is steeped in history and a rich cultural heritage with beautiful beaches nearby. Located just minutes from local attractions, including shopping, dining, and entertainment, this home is perfectly situated for those looking for a luxurious lifestyle. Don't miss out on this incredible opportunity to own a piece of paradise in Conway, SC. Make this house your home today!
Zillow last checked: 8 hours ago
Listing updated: August 22, 2023 at 11:38am
Listed by:
Bryant D Evans Cell:843-692-6680,
RE/MAX Southern Shores
Bought with:
Judi E Bean, 97528
Weichert Realtors Southern Coast
Source: CCAR,MLS#: 2309868
Facts & features
Interior
Bedrooms & bathrooms
- Bedrooms: 3
- Bathrooms: 3
- Full bathrooms: 2
- 1/2 bathrooms: 1
Primary bedroom
- Features: Tray Ceiling(s), Ceiling Fan(s), Main Level Master, Walk-In Closet(s)
Primary bathroom
- Features: Dual Sinks, Garden Tub/Roman Tub, Separate Shower
Dining room
- Features: Tray Ceiling(s), Separate/Formal Dining Room
Family room
- Features: Ceiling Fan(s), Fireplace
Kitchen
- Features: Breakfast Bar, Breakfast Area, Stainless Steel Appliances, Solid Surface Counters
Other
- Features: Bedroom on Main Level, Entrance Foyer, Library, Workshop
Heating
- Central
Cooling
- Central Air
Appliances
- Included: Dishwasher, Disposal, Microwave, Range, Refrigerator
- Laundry: Washer Hookup
Features
- Fireplace, Window Treatments, Breakfast Bar, Bedroom on Main Level, Breakfast Area, Entrance Foyer, Stainless Steel Appliances, Solid Surface Counters, Workshop
- Flooring: Tile, Wood
- Has fireplace: Yes
Interior area
- Total structure area: 3,003
- Total interior livable area: 2,451 sqft
Property
Parking
- Total spaces: 4
- Parking features: Attached, Garage, Two Car Garage, Garage Door Opener
- Attached garage spaces: 2
Features
- Levels: One
- Stories: 1
- Patio & porch: Patio
- Exterior features: Built-in Barbecue, Barbecue, Fence, Sprinkler/Irrigation, Patio, Storage
- Pool features: Community, Outdoor Pool
Lot
- Size: 0.27 Acres
- Dimensions: 73 x 141 x 89 x 147
- Features: Outside City Limits, Rectangular, Rectangular Lot
Details
- Additional parcels included: ,
- Parcel number: 40104030054
- Zoning: RES
- Special conditions: None
Construction
Type & style
- Home type: SingleFamily
- Architectural style: Ranch
- Property subtype: Single Family Residence
Materials
- Brick, Brick Veneer
- Foundation: Slab
Condition
- Resale
- Year built: 2015
Utilities & green energy
- Water: Public
- Utilities for property: Cable Available, Electricity Available, Natural Gas Available, Other, Phone Available, Sewer Available, Underground Utilities, Water Available
Community & neighborhood
Security
- Security features: Security System, Smoke Detector(s)
Community
- Community features: Clubhouse, Golf Carts OK, Recreation Area, Long Term Rental Allowed, Pool
Location
- Region: Conway
- Subdivision: Ridge Pointe
HOA & financial
HOA
- Has HOA: Yes
- HOA fee: $64 monthly
- Amenities included: Clubhouse, Owner Allowed Golf Cart, Pet Restrictions
- Services included: Pool(s), Trash
Other
Other facts
- Listing terms: Cash,Conventional,FHA,VA Loan
Price history
| Date | Event | Price |
|---|---|---|
| 8/22/2023 | Sold | $410,000-2.1%$167/sqft |
Source: | ||
| 7/13/2023 | Contingent | $419,000$171/sqft |
Source: | ||
| 6/27/2023 | Price change | $419,000-2.3%$171/sqft |
Source: | ||
| 5/18/2023 | Listed for sale | $429,000+55.4%$175/sqft |
Source: | ||
| 6/25/2018 | Sold | $276,000+18.7%$113/sqft |
Source: | ||
Public tax history
Tax history is unavailable.
Neighborhood: 29526
Nearby schools
GreatSchools rating
- 6/10Palmetto Bays Elementary SchoolGrades: PK-5Distance: 3.2 mi
- 7/10Black Water Middle SchoolGrades: 6-8Distance: 3.1 mi
- 7/10Carolina Forest High SchoolGrades: 9-12Distance: 2.6 mi
Schools provided by the listing agent
- Elementary: Palmetto Bays Elementary School
- Middle: Black Water Middle School
- High: Carolina Forest High School
Source: CCAR. This data may not be complete. We recommend contacting the local school district to confirm school assignments for this home.
Get pre-qualified for a loan
At Zillow Home Loans, we can pre-qualify you in as little as 5 minutes with no impact to your credit score.An equal housing lender. NMLS #10287.
Sell with ease on Zillow
Get a Zillow Showcase℠ listing at no additional cost and you could sell for —faster.
$423,300
2% more+$8,466
With Zillow Showcase(estimated)$431,766


