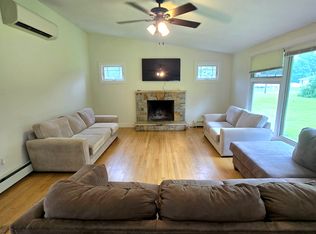Sold for $540,000
$540,000
325 River Road, Hamden, CT 06518
3beds
2,294sqft
Single Family Residence
Built in 1965
0.49 Acres Lot
$554,600 Zestimate®
$235/sqft
$3,165 Estimated rent
Home value
$554,600
$494,000 - $621,000
$3,165/mo
Zestimate® history
Loading...
Owner options
Explore your selling options
What's special
Welcome to 325 River Road! Offering a beautiful view from the front yard of Sleeping Giant, it only gets better from there! There is not a detail in this home that has been overlooked, from the floors to the roof, the attention to workmanship is clear. Enter the house into a graceful foyer, and you see the large sunken family room that offers a working fireplace and flows into the kitchen. Natural light is bountiful as it flows through the brand new windows that have been installed. The deck is located off the den in the rear of the house. Offering almost a half acre of land, there is both privacy and plenty of room for family gatherings or outdoor activities. 325 River Road boasts 3 bedrooms and 2 full bathrooms. All fully remodeled. The lower level of the house offers another fireplace and flooring that is complimentary to the aesthetics of the home. The legal, third bedroom can be found off of the rec area and has its own walk-in closet and full bath. Offering easy access to the outside of the home, it is both convenient and well lit! The oversized garage is the added bonus, offering room for larger vehicles or equipment. Come view 325 River Road today! Maybe you will be walking into your new home!! Conveniently located to Quinnipiac University, highways, restaurants, walking trails, and more!!
Zillow last checked: 8 hours ago
Listing updated: July 16, 2025 at 04:02am
Listed by:
Maureen McLarin 203-923-7848,
Century 21 AllPoints Realty 203-378-0210
Bought with:
June McCoy, RES.0799428
Century 21 AllPoints Realty
Source: Smart MLS,MLS#: 24099486
Facts & features
Interior
Bedrooms & bathrooms
- Bedrooms: 3
- Bathrooms: 2
- Full bathrooms: 2
Primary bedroom
- Features: Remodeled, Hardwood Floor
- Level: Main
- Area: 152.61 Square Feet
- Dimensions: 15.11 x 10.1
Bedroom
- Features: Remodeled, Hardwood Floor
- Level: Main
- Area: 135.66 Square Feet
- Dimensions: 13.3 x 10.2
Bedroom
- Features: Remodeled, Full Bath, Walk-In Closet(s)
- Level: Lower
- Area: 219.01 Square Feet
- Dimensions: 18.1 x 12.1
Bathroom
- Features: Remodeled
- Level: Main
Den
- Features: Remodeled, Balcony/Deck, Sliders
- Level: Main
- Area: 115.57 Square Feet
- Dimensions: 12.7 x 9.1
Kitchen
- Features: Remodeled, Granite Counters, Dining Area, Eating Space, Hardwood Floor
- Level: Main
- Area: 267.33 Square Feet
- Dimensions: 20.1 x 13.3
Living room
- Features: Remodeled, Fireplace, Hardwood Floor
- Level: Main
- Area: 237.05 Square Feet
- Dimensions: 16.8 x 14.11
Heating
- Baseboard, Oil
Cooling
- Central Air
Appliances
- Included: Oven/Range, Range Hood, Refrigerator, Dishwasher, Electric Water Heater, Water Heater
- Laundry: Lower Level
Features
- Basement: Full,Storage Space,Garage Access,Partially Finished,Walk-Out Access,Liveable Space
- Attic: Storage,Access Via Hatch
- Number of fireplaces: 2
Interior area
- Total structure area: 2,294
- Total interior livable area: 2,294 sqft
- Finished area above ground: 1,394
- Finished area below ground: 900
Property
Parking
- Total spaces: 7
- Parking features: Attached, Paved, Off Street, Driveway, Garage Door Opener, Private
- Attached garage spaces: 2
- Has uncovered spaces: Yes
Features
- Patio & porch: Porch
- Exterior features: Rain Gutters, Lighting
Lot
- Size: 0.49 Acres
- Features: Few Trees, Level, Rolling Slope
Details
- Parcel number: 1146779
- Zoning: R2
Construction
Type & style
- Home type: SingleFamily
- Architectural style: Ranch
- Property subtype: Single Family Residence
Materials
- Vinyl Siding, Brick
- Foundation: Concrete Perimeter
- Roof: Asphalt
Condition
- New construction: No
- Year built: 1965
Utilities & green energy
- Sewer: Septic Tank
- Water: Public
Community & neighborhood
Community
- Community features: Near Public Transport, Golf, Medical Facilities, Park, Shopping/Mall
Location
- Region: Hamden
- Subdivision: Mount Carmel
Price history
| Date | Event | Price |
|---|---|---|
| 7/15/2025 | Sold | $540,000+1%$235/sqft |
Source: | ||
| 7/10/2025 | Pending sale | $534,900$233/sqft |
Source: | ||
| 5/30/2025 | Listed for sale | $534,900+67.7%$233/sqft |
Source: | ||
| 2/25/2025 | Sold | $319,000$139/sqft |
Source: | ||
Public tax history
| Year | Property taxes | Tax assessment |
|---|---|---|
| 2025 | $12,017 +45% | $231,630 +55.4% |
| 2024 | $8,288 -1.4% | $149,030 |
| 2023 | $8,402 +1.6% | $149,030 |
Find assessor info on the county website
Neighborhood: 06518
Nearby schools
GreatSchools rating
- 5/10West Woods SchoolGrades: K-6Distance: 1.2 mi
- 4/10Hamden Middle SchoolGrades: 7-8Distance: 4.2 mi
- 4/10Hamden High SchoolGrades: 9-12Distance: 5.1 mi
Get pre-qualified for a loan
At Zillow Home Loans, we can pre-qualify you in as little as 5 minutes with no impact to your credit score.An equal housing lender. NMLS #10287.
Sell with ease on Zillow
Get a Zillow Showcase℠ listing at no additional cost and you could sell for —faster.
$554,600
2% more+$11,092
With Zillow Showcase(estimated)$565,692
