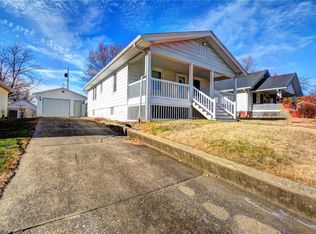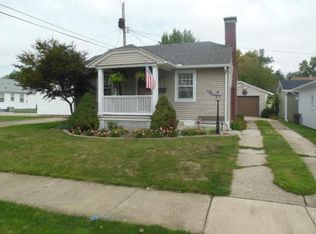Sold for $110,000
$110,000
325 S 23rd Pl, Decatur, IL 62521
3beds
1,182sqft
Single Family Residence
Built in 1984
6,098.4 Square Feet Lot
$125,400 Zestimate®
$93/sqft
$1,284 Estimated rent
Home value
$125,400
$105,000 - $149,000
$1,284/mo
Zestimate® history
Loading...
Owner options
Explore your selling options
What's special
Great one level home with handicapped ramp, Generac whole house generator, covered poured patio, extended deck on front, fenced yard and workshop space in the garage. Eat in kitchen offers an abundance of cabinets for plenty of storage and appliances STAY! Laundry closet off kitchen. LVP low maintenance flooring throughout with both bathrooms tiled. Perfect home for the buyer looking for Turn Key Ready.
Zillow last checked: 8 hours ago
Listing updated: December 14, 2024 at 09:43am
Listed by:
Abby Golladay 217-972-6893,
Vieweg RE/Better Homes & Gardens Real Estate-Service First
Bought with:
Joseph Doolin, 471004286
Brinkoetter REALTORS®
Source: CIBR,MLS#: 6247370 Originating MLS: Central Illinois Board Of REALTORS
Originating MLS: Central Illinois Board Of REALTORS
Facts & features
Interior
Bedrooms & bathrooms
- Bedrooms: 3
- Bathrooms: 2
- Full bathrooms: 1
- 1/2 bathrooms: 1
Primary bedroom
- Description: Flooring: Laminate
- Level: Main
- Dimensions: 11.9 x 13.4
Bedroom
- Description: Flooring: Carpet
- Level: Main
- Dimensions: 13.2 x 11
Bedroom
- Description: Flooring: Carpet
- Level: Main
- Dimensions: 11.1 x 11.4
Primary bathroom
- Level: Main
- Dimensions: 5.6 x 5.2
Other
- Features: Tub Shower
- Level: Main
- Dimensions: 8.3 x 6.3
Kitchen
- Description: Flooring: Laminate
- Level: Main
- Dimensions: 17.6 x 11.4
Living room
- Description: Flooring: Laminate
- Level: Main
- Dimensions: 15.1 x 13.11
Heating
- Forced Air, Gas
Cooling
- Central Air, 1 Unit
Appliances
- Included: Dishwasher, Gas Water Heater, Range, Refrigerator
- Laundry: Main Level
Features
- Breakfast Area, Fireplace, Bath in Primary Bedroom, Main Level Primary, Workshop
- Windows: Replacement Windows
- Basement: Crawl Space
- Number of fireplaces: 1
- Fireplace features: Family/Living/Great Room
Interior area
- Total structure area: 1,182
- Total interior livable area: 1,182 sqft
- Finished area above ground: 1,182
Property
Parking
- Total spaces: 1.5
- Parking features: Detached, Garage
- Garage spaces: 1.5
Features
- Levels: One
- Stories: 1
- Patio & porch: Front Porch, Open, Patio, Deck
- Exterior features: Deck, Fence, Handicap Accessible, Workshop
- Fencing: Yard Fenced
Lot
- Size: 6,098 sqft
Details
- Parcel number: 041213407009
- Zoning: RES
- Special conditions: None
Construction
Type & style
- Home type: SingleFamily
- Architectural style: Ranch
- Property subtype: Single Family Residence
Materials
- Vinyl Siding
- Foundation: Crawlspace
- Roof: Asphalt,Shingle
Condition
- Year built: 1984
Utilities & green energy
- Sewer: Public Sewer
- Water: Public
Community & neighborhood
Location
- Region: Decatur
Other
Other facts
- Road surface type: Concrete
Price history
| Date | Event | Price |
|---|---|---|
| 11/26/2024 | Sold | $110,000-2.2%$93/sqft |
Source: | ||
| 11/11/2024 | Pending sale | $112,500$95/sqft |
Source: | ||
| 10/28/2024 | Contingent | $112,500$95/sqft |
Source: | ||
| 10/23/2024 | Listed for sale | $112,500+67.9%$95/sqft |
Source: | ||
| 11/6/2020 | Sold | $67,000$57/sqft |
Source: | ||
Public tax history
| Year | Property taxes | Tax assessment |
|---|---|---|
| 2024 | $1,344 +2.5% | $19,881 +3.7% |
| 2023 | $1,311 +12.1% | $19,177 +10% |
| 2022 | $1,170 +10.5% | $17,439 +7.1% |
Find assessor info on the county website
Neighborhood: 62521
Nearby schools
GreatSchools rating
- 1/10Michael E Baum Elementary SchoolGrades: K-6Distance: 1.6 mi
- 1/10Stephen Decatur Middle SchoolGrades: 7-8Distance: 3.4 mi
- 2/10Eisenhower High SchoolGrades: 9-12Distance: 1 mi
Schools provided by the listing agent
- District: Decatur Dist 61
Source: CIBR. This data may not be complete. We recommend contacting the local school district to confirm school assignments for this home.
Get pre-qualified for a loan
At Zillow Home Loans, we can pre-qualify you in as little as 5 minutes with no impact to your credit score.An equal housing lender. NMLS #10287.

