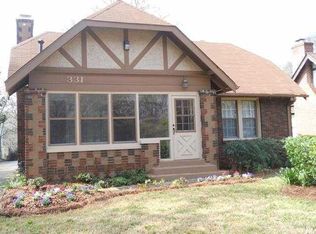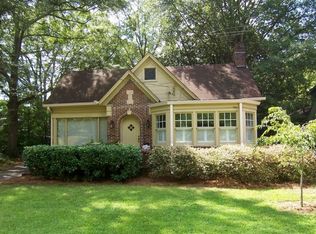Closed
$645,000
325 S Columbia Dr, Decatur, GA 30030
3beds
1,456sqft
Single Family Residence, Residential
Built in 1930
8,712 Square Feet Lot
$642,800 Zestimate®
$443/sqft
$2,898 Estimated rent
Home value
$642,800
$546,000 - $752,000
$2,898/mo
Zestimate® history
Loading...
Owner options
Explore your selling options
What's special
Welcome HOME to Winnona Park and Decatur City Schools! Your search has now ended! You've found your historic 4-sided brick bungalow that's updated and ready just for you! Replete with period brick detailing, you'll fall in love with the craftsmanship of yesteryear. Enter in and immediately notice the original hardwood floors, arched doorways, butler's pantry and welcoming fireplace. With ample living space, you'll enjoy the privacy of the 3 bedrooms and 2 bathrooms set apart from the open living spaces. A large, brick-enclosed front sunroom ensconced with windows and adorned with plantation shutters as well as the screened-in porch multiply your living, working, and entertaining space. The level backyard is ready for that backyard barbeque or volleyball game. The 2-car garage has potential for future development as an office, art studio or rental. Move in and enjoy this fun and vibrant neighborhood; walk to schools, play in a plethora of parks, enjoy fun runs, neighborhood block parties and picnics as well as ample opportunities for dining out!
Zillow last checked: 8 hours ago
Listing updated: October 15, 2024 at 10:54pm
Listing Provided by:
Sharon Day,
ERA Foster & Bond 404-245-5174
Bought with:
CASIE HUGHES, 350844
Keller Williams Realty Metro Atlanta
Source: FMLS GA,MLS#: 7448022
Facts & features
Interior
Bedrooms & bathrooms
- Bedrooms: 3
- Bathrooms: 2
- Full bathrooms: 2
- Main level bathrooms: 2
- Main level bedrooms: 3
Primary bedroom
- Features: Master on Main
- Level: Master on Main
Bedroom
- Features: Master on Main
Primary bathroom
- Features: None
Dining room
- Features: Butlers Pantry, Separate Dining Room
Kitchen
- Features: Cabinets Other, Pantry, Stone Counters
Heating
- Central, Natural Gas
Cooling
- Attic Fan, Ceiling Fan(s), Central Air, Electric, Whole House Fan
Appliances
- Included: Dishwasher, Disposal, Dryer, Gas Range, Gas Water Heater, Range Hood, Refrigerator, Self Cleaning Oven, Trash Compactor, Washer
- Laundry: Main Level, Other
Features
- High Ceilings 9 ft Main, High Speed Internet, Other
- Flooring: Ceramic Tile, Hardwood
- Windows: Plantation Shutters
- Basement: Interior Entry,Partial,Unfinished
- Number of fireplaces: 1
- Fireplace features: Factory Built, Glass Doors, Insert, Living Room
- Common walls with other units/homes: No Common Walls
Interior area
- Total structure area: 1,456
- Total interior livable area: 1,456 sqft
- Finished area above ground: 1,456
- Finished area below ground: 0
Property
Parking
- Total spaces: 2
- Parking features: Detached, Driveway, Garage, Garage Door Opener, Level Driveway
- Garage spaces: 2
- Has uncovered spaces: Yes
Accessibility
- Accessibility features: Accessible Bedroom, Accessible Kitchen, Accessible Washer/Dryer
Features
- Levels: One
- Stories: 1
- Patio & porch: Covered, Deck, Enclosed, Glass Enclosed, Screened
- Exterior features: Private Yard, Storage, No Dock
- Pool features: None
- Spa features: None
- Fencing: Back Yard
- Has view: Yes
- View description: City
- Waterfront features: None
- Body of water: None
Lot
- Size: 8,712 sqft
- Features: Back Yard, Front Yard, Landscaped, Level, Private
Details
- Additional structures: Garage(s)
- Parcel number: 15 234 07 067
- Other equipment: None
- Horse amenities: None
Construction
Type & style
- Home type: SingleFamily
- Architectural style: Bungalow,Cottage,Tudor
- Property subtype: Single Family Residence, Residential
Materials
- Brick 4 Sides, Other
- Foundation: Brick/Mortar
- Roof: Composition,Shingle
Condition
- Resale
- New construction: No
- Year built: 1930
Utilities & green energy
- Electric: 110 Volts, 220 Volts
- Sewer: Public Sewer
- Water: Public
- Utilities for property: Cable Available, Electricity Available, Natural Gas Available, Phone Available, Sewer Available, Water Available
Green energy
- Energy efficient items: Appliances
- Energy generation: None
Community & neighborhood
Security
- Security features: Carbon Monoxide Detector(s), Fire Alarm, Security System Owned, Smoke Detector(s)
Community
- Community features: Near Public Transport, Near Schools, Near Shopping, Near Trails/Greenway, Park, Playground, Restaurant, Other
Location
- Region: Decatur
- Subdivision: Winnona Park
HOA & financial
HOA
- Has HOA: No
Other
Other facts
- Body type: Other
- Listing terms: 1031 Exchange,Cash,Conventional
- Ownership: Fee Simple
- Road surface type: Asphalt
Price history
| Date | Event | Price |
|---|---|---|
| 10/9/2024 | Sold | $645,000$443/sqft |
Source: | ||
| 9/17/2024 | Pending sale | $645,000$443/sqft |
Source: | ||
| 9/5/2024 | Listed for sale | $645,000+23.6%$443/sqft |
Source: | ||
| 6/4/2021 | Sold | $522,000+63.6%$359/sqft |
Source: | ||
| 4/10/2013 | Sold | $319,000$219/sqft |
Source: | ||
Public tax history
| Year | Property taxes | Tax assessment |
|---|---|---|
| 2025 | $15,648 +7% | $242,160 +1.4% |
| 2024 | $14,623 +650.5% | $238,760 +18% |
| 2023 | $1,949 +5.8% | $202,360 +4.4% |
Find assessor info on the county website
Neighborhood: Winnona Park
Nearby schools
GreatSchools rating
- 8/10Talley Street Elementary SchoolGrades: 3-5Distance: 0.1 mi
- 8/10Beacon Hill Middle SchoolGrades: 6-8Distance: 0.8 mi
- 9/10Decatur High SchoolGrades: 9-12Distance: 0.7 mi
Schools provided by the listing agent
- Elementary: Winnona Park/Talley Street
- Middle: Beacon Hill
- High: Decatur
Source: FMLS GA. This data may not be complete. We recommend contacting the local school district to confirm school assignments for this home.
Get a cash offer in 3 minutes
Find out how much your home could sell for in as little as 3 minutes with a no-obligation cash offer.
Estimated market value$642,800
Get a cash offer in 3 minutes
Find out how much your home could sell for in as little as 3 minutes with a no-obligation cash offer.
Estimated market value
$642,800

