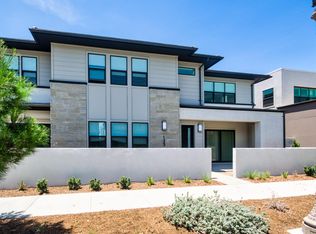Stunning Detached Corner Lot Home with a View and a backyard! This spacious three-story home features three large bedrooms with large windows, two and a half bathrooms, an airy loft space, a third floor bonus room, and a two-bay garage. Enter into the dedicated dining room, which seamlessly opens into the family room and gourmet kitchen featuring large center island and walk-in pantry. Sliding glass doors off the dining room give access to a lovely California Room paved with new hardwood floors. The second floor offers two secondary bedrooms, a full bath, fun loft space for multiple uses, and laundry room. Off the loft is the spacious owner's suite and en suite bathroom showcasing an over sized walk-in closet with shoe rack, walk-in shower, separate soaking tub, and double sinks. On the third floor, a flexible bonus room lends itself for in-home office or entertaining with the covered deck and built-in cabinetry with included under counter beverage center. There is a large deck on each of the second and third floors. Zoned for top-rated Irvine Unified Schools, this almost new home offers the perfect blend of style, comfort, and convenience and includes access to all of the wonderful amenities that the Great Park Neighborhoods have to offer such as pools, playgrounds, BBQs, clubhouses and more. 5 minutes' walk to the Olympic length swimming pool and 200 yards to Great Park. Walking distance to K-12 schools. Short drive distance to Irvine Spectrum Shopping Center. Ample guest parking spaces off the street.
House for rent
Street View
$5,795/mo
325 Sawbuck, Irvine, CA 92618
3beds
2,694sqft
Price may not include required fees and charges.
Singlefamily
Available now
-- Pets
Central air
Electric dryer hookup laundry
2 Attached garage spaces parking
Central
What's special
Gourmet kitchenCalifornia roomEn suite bathroomLarge center islandLarge windowsOver sized walk-in closetCorner lot
- --
- on Zillow |
- --
- views |
- --
- saves |
Travel times
Facts & features
Interior
Bedrooms & bathrooms
- Bedrooms: 3
- Bathrooms: 3
- Full bathrooms: 2
- 1/2 bathrooms: 1
Heating
- Central
Cooling
- Central Air
Appliances
- Laundry: Electric Dryer Hookup, Gas Dryer Hookup, Hookups, Washer Hookup
Features
- All Bedrooms Up, Walk In Closet
Interior area
- Total interior livable area: 2,694 sqft
Property
Parking
- Total spaces: 2
- Parking features: Attached, Covered
- Has attached garage: Yes
- Details: Contact manager
Features
- Stories: 3
- Exterior features: Contact manager
Details
- Parcel number: 93015056
Construction
Type & style
- Home type: SingleFamily
- Property subtype: SingleFamily
Condition
- Year built: 2020
Community & HOA
Location
- Region: Irvine
Financial & listing details
- Lease term: 12 Months
Price history
| Date | Event | Price |
|---|---|---|
| 10/13/2025 | Listed for rent | $5,795$2/sqft |
Source: CRMLS #TR25238260 | ||
| 10/1/2025 | Listing removed | $1,867,000$693/sqft |
Source: | ||
| 6/30/2025 | Listed for sale | $1,867,000+79.5%$693/sqft |
Source: | ||
| 2/24/2021 | Sold | $1,040,000$386/sqft |
Source: Public Record | ||
